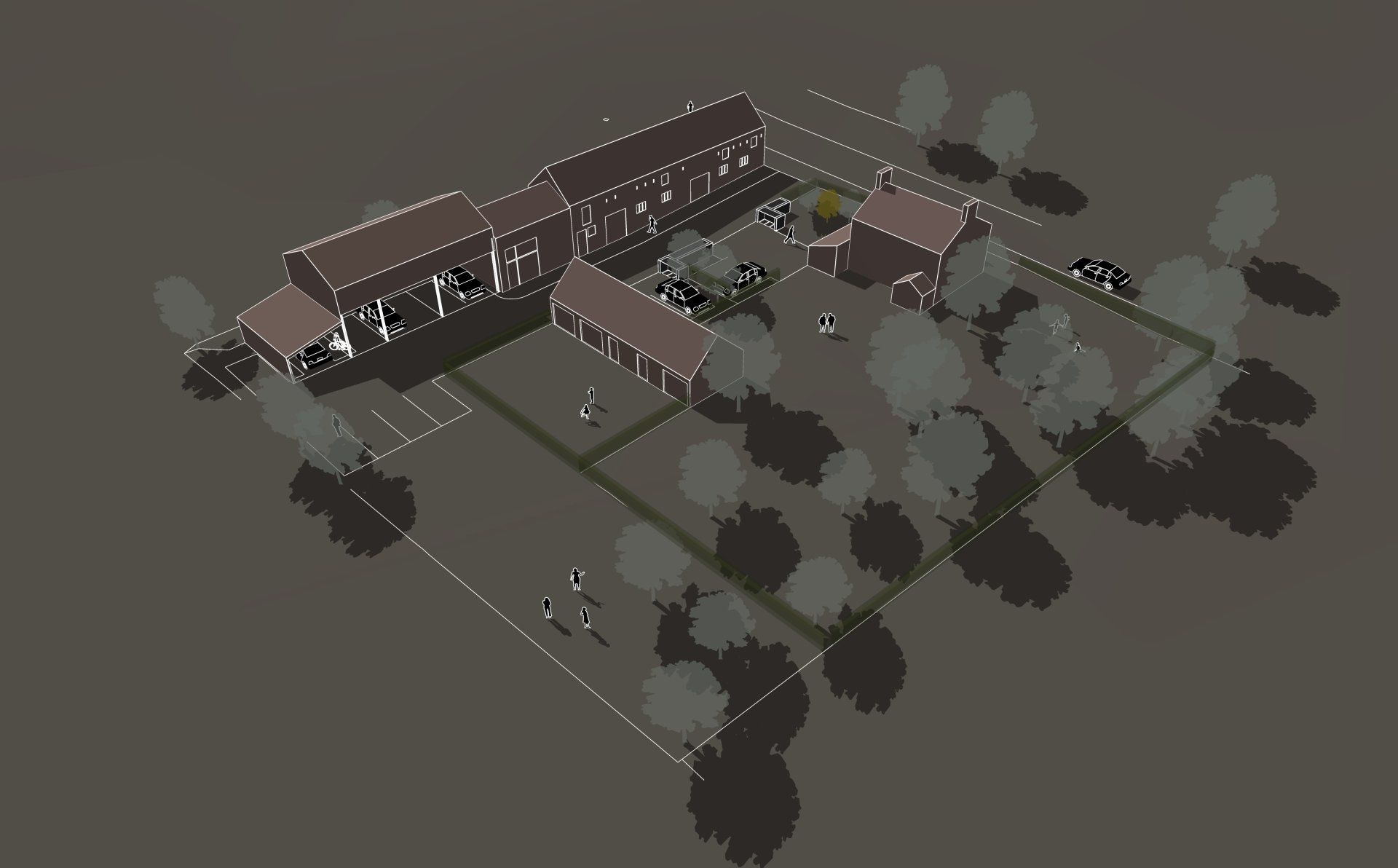January 2025
Planning Application submitted for the expansion of Grange School

December 2024
Cost-effective and robust, this newly built set of pavilions transforms an external school courtyard into a vibrant town center-inspired space. Designed to include shops and a market, it provides students with a unique civic experience, enriching their growth and learning
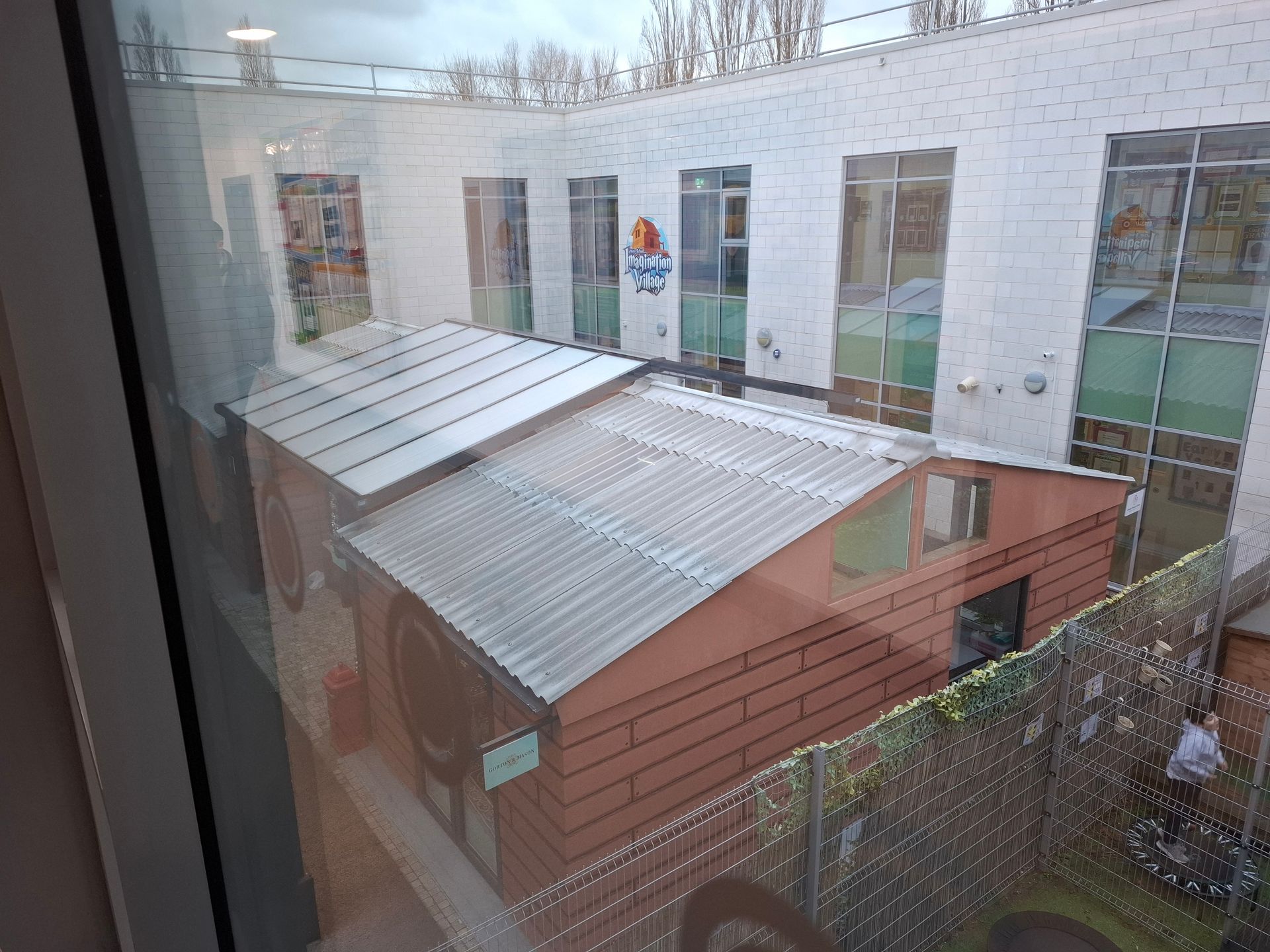
November 2024
First round of Consultations. The concept design for the proposed extension to the Listed Building received positive feedback from the Parish Council.

October 2024
Works at the Teaching Kitchen/Cafe at Calderdale College is near completion.
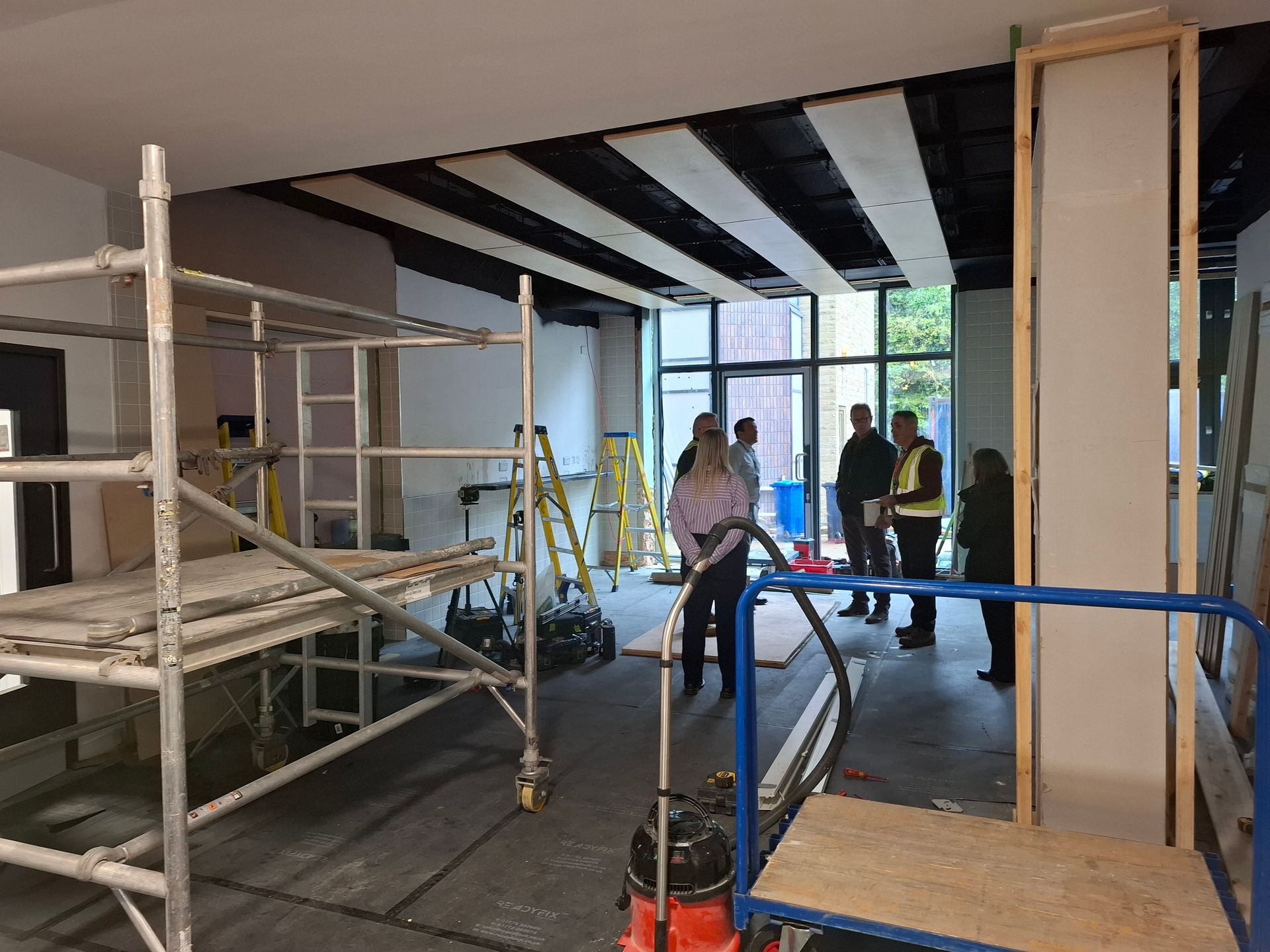
September 2024
Works at Warburton Nurseries progressing well
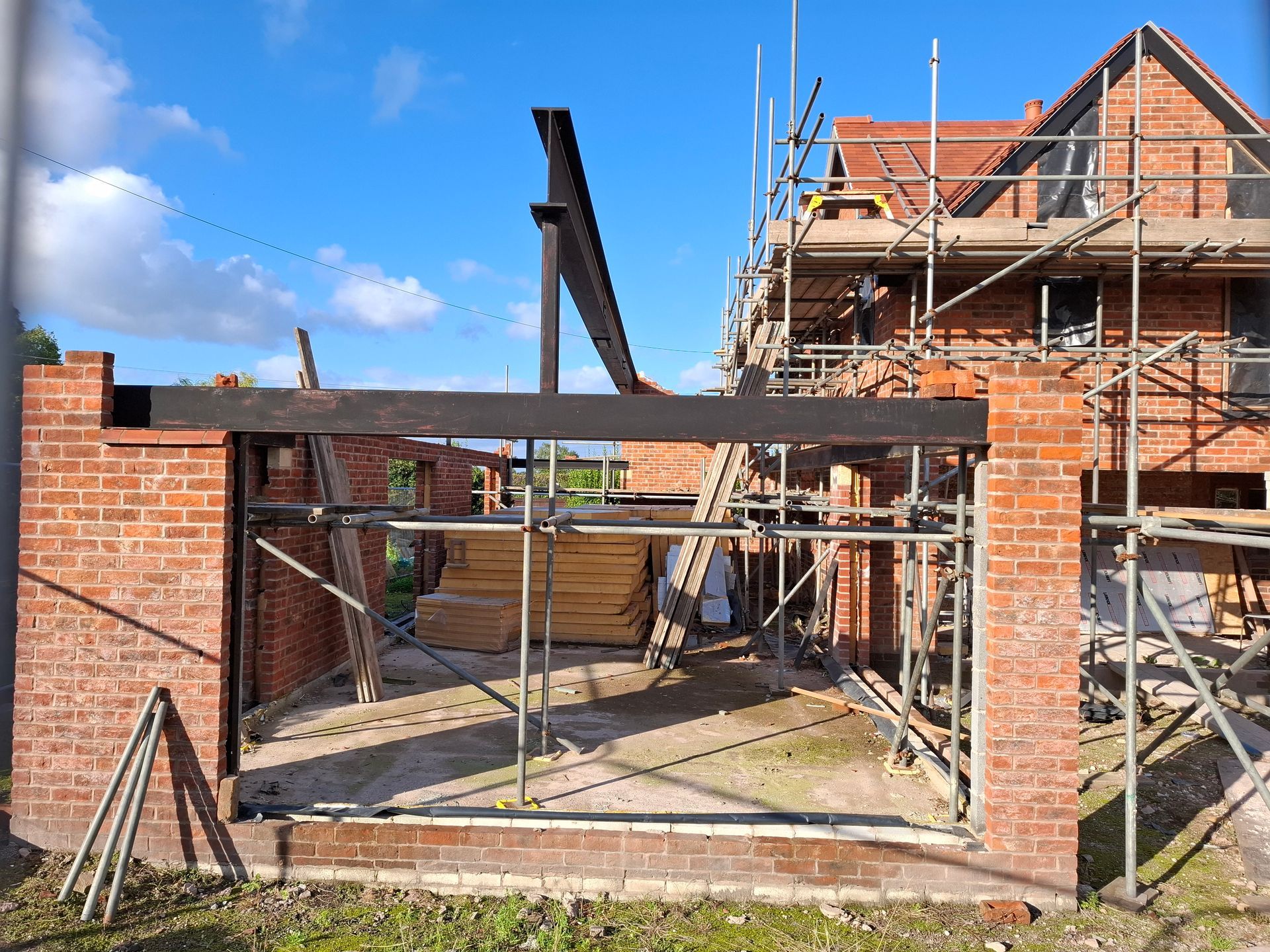
Augst 2024
Reception Works almost complete
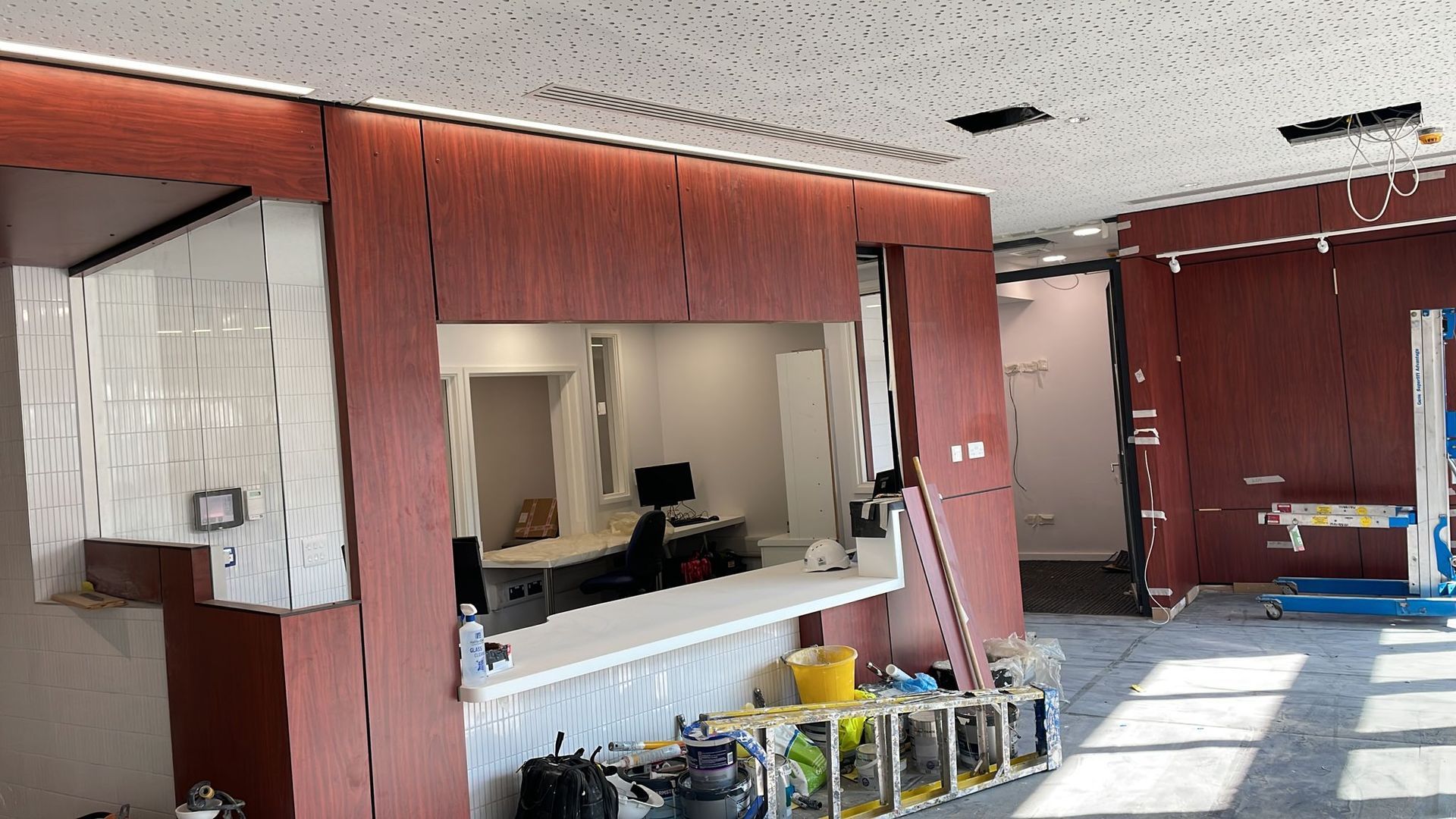
July 2024
In Africa, there are numerous inspiring examples of new educational buildings. For decades, architects and NGOs, in collaboration with local communities, have been creating bespoke schools that are both contextual and inspiring, providing excellent spaces for learning and teaching.
However, the reality across African countries is stark: approximately 38 million children are affected by the lack of adequate school provision. With a growing population, there is an urgent need for solutions that are quick, scalable, and financially viable.
I am proud to have contributed to a recent publication by the World Bank that explores the potential of off-site construction in addressing this critical issue. The publication provides a comprehensive overview of off-site construction, detailing its advantages and challenges, and its application in building schools. It examines case studies, shares lessons learned, and investigates whether off-site construction can significantly reduce the educational infrastructure shortfall in low-income countries.
The successful implementation of off-site construction depends heavily on political will. However, this publication demonstrates that off-site construction can indeed deliver the mass scale of classrooms needed. When executed with the collaboration of professionals, NGOs, and local communities, it has the potential to create successful educational environments for the children who need them most.
It was a privilege working on this publication with
Tigran Shmis
Jure Kotnik
Diego Ambasz
Maria Ustinova
Devika Singh
Dmitry Chugunov
find Publication at The World Bank
https://lnkd.in/dbS5SM4u
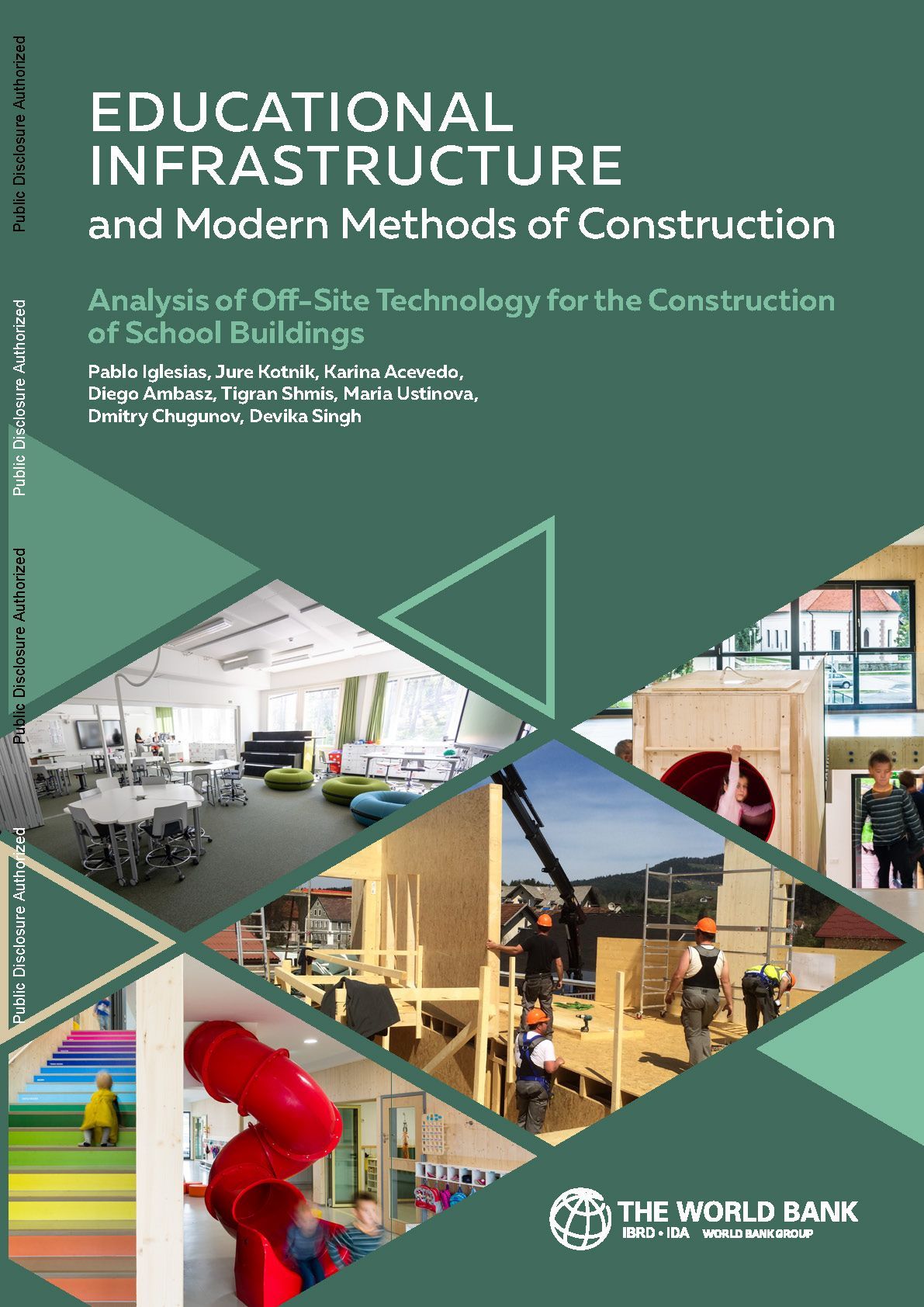
July 2024
Calderdale College new Reception area. The sample of the timber fin module for the bespoke seating looks great.
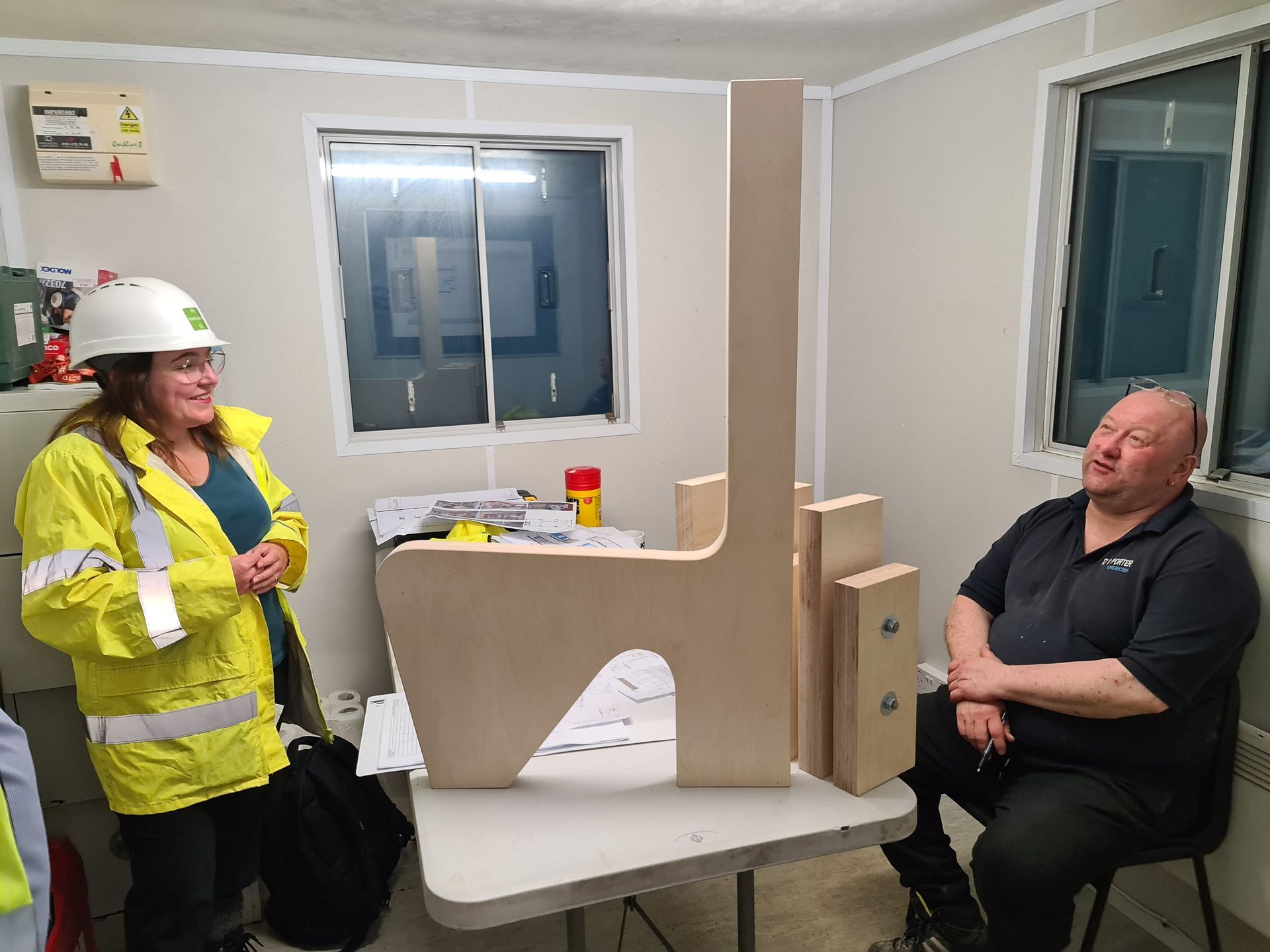
April 2024
With its polished finish, the stone cladding together with the parapet sign subtly mark the entrance to the refurbished Museum
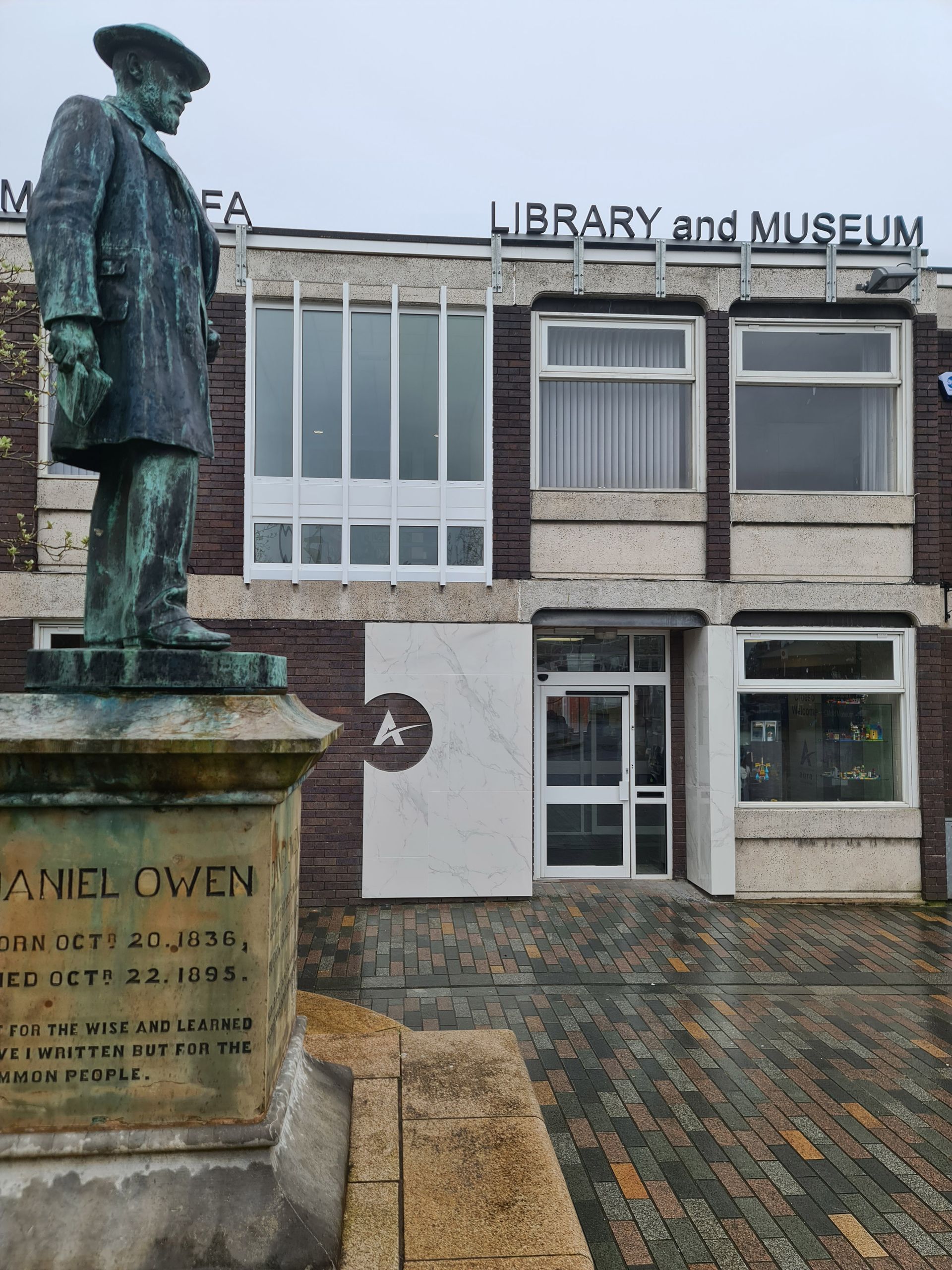
April 2024
The sign is up and the sun is out in this beautiful morning in Calderdale
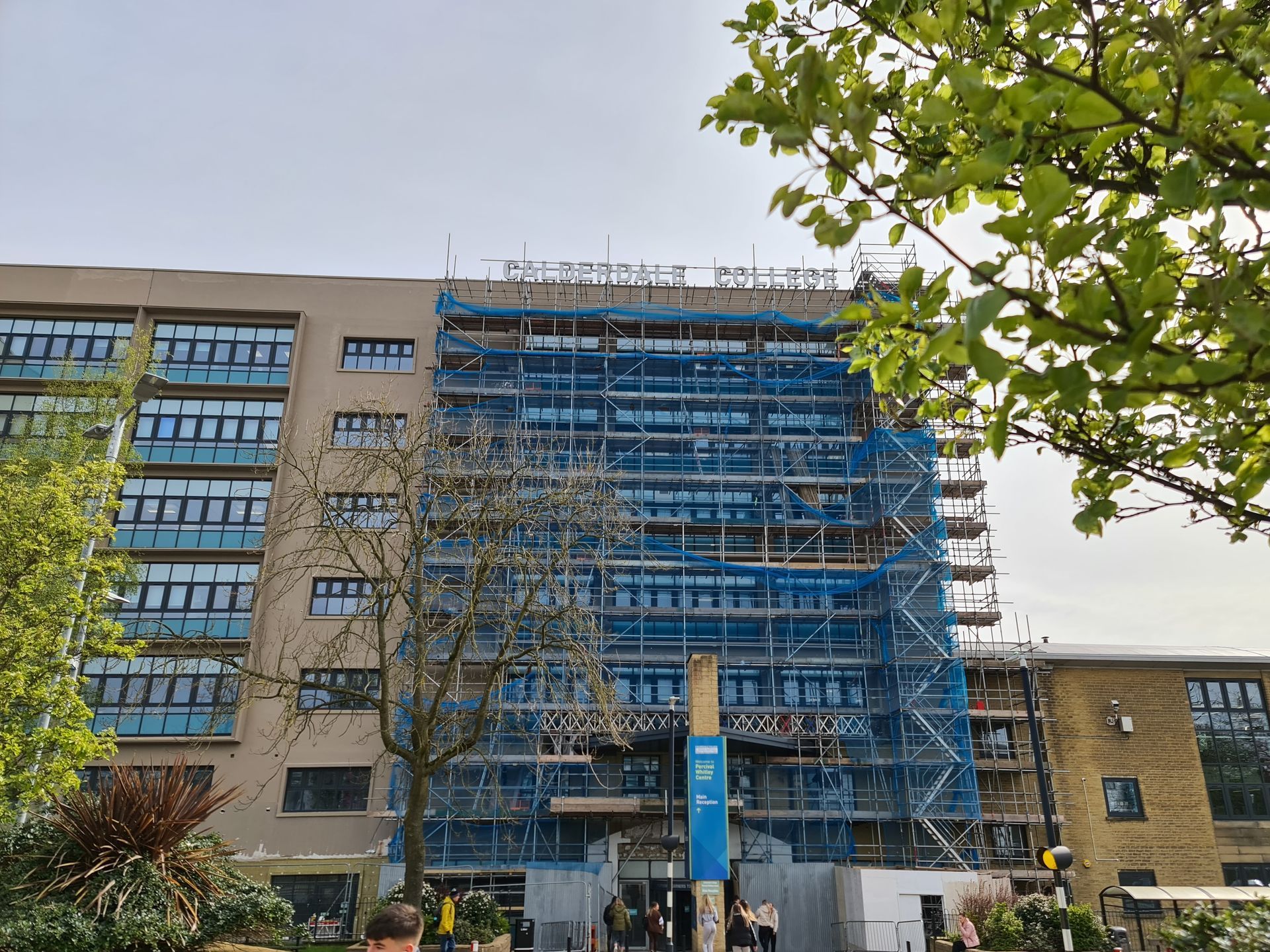
Feb' 2024
After one and an half years of handover, we conducted a Post Occupancy Evaluation with different members of the Client's team. Happy to report that the building is working really well and surpassed expectations. Things to improve include lighting control (not very easy to operate), wall finish (lower sections of classroom walls get easily dirty and are not easy to clean), and wayfinding from car park to main entrance. Lessons learned for next project
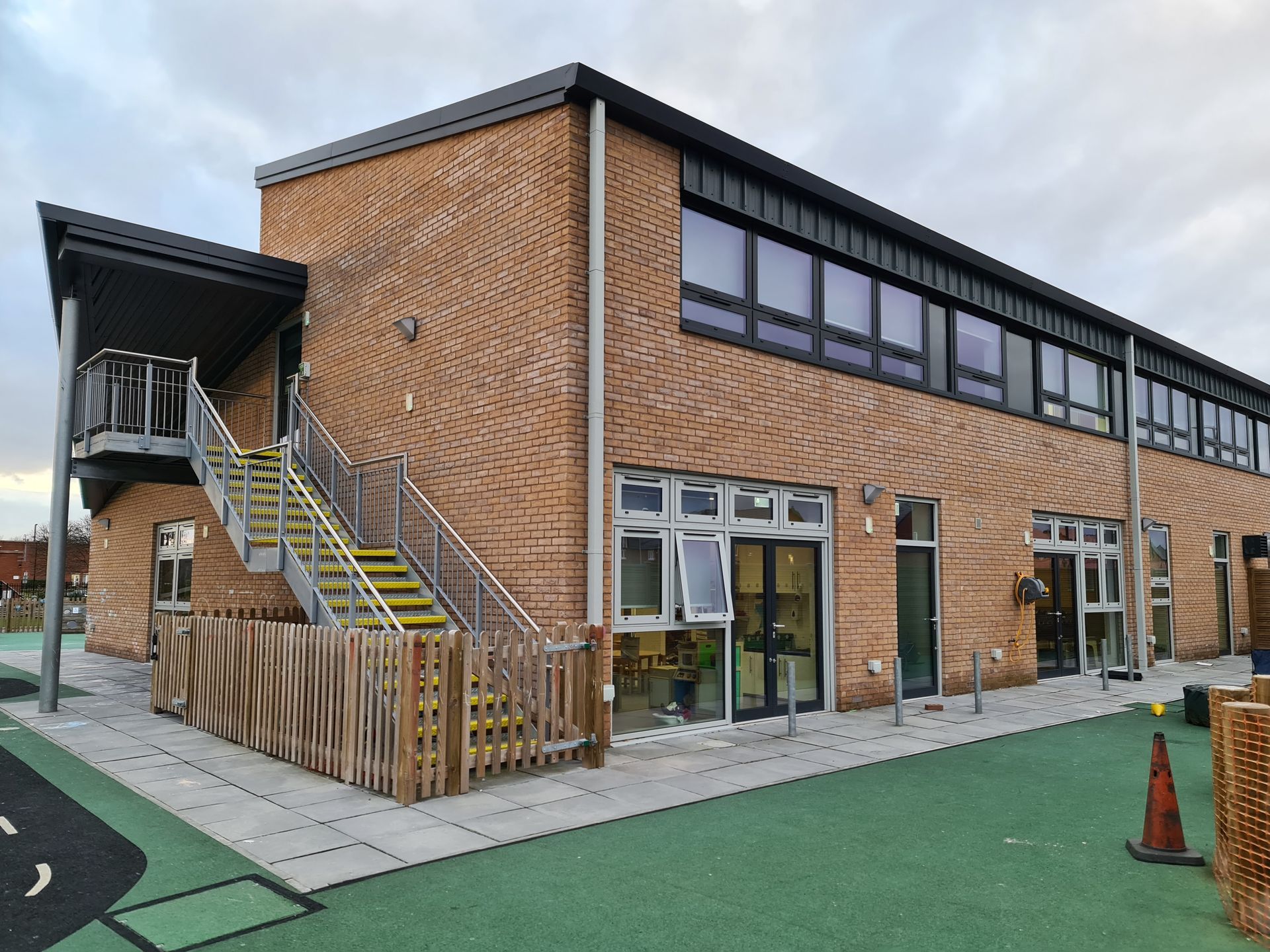
Feb' 2024
Pioneer House new College building almost ready for handover
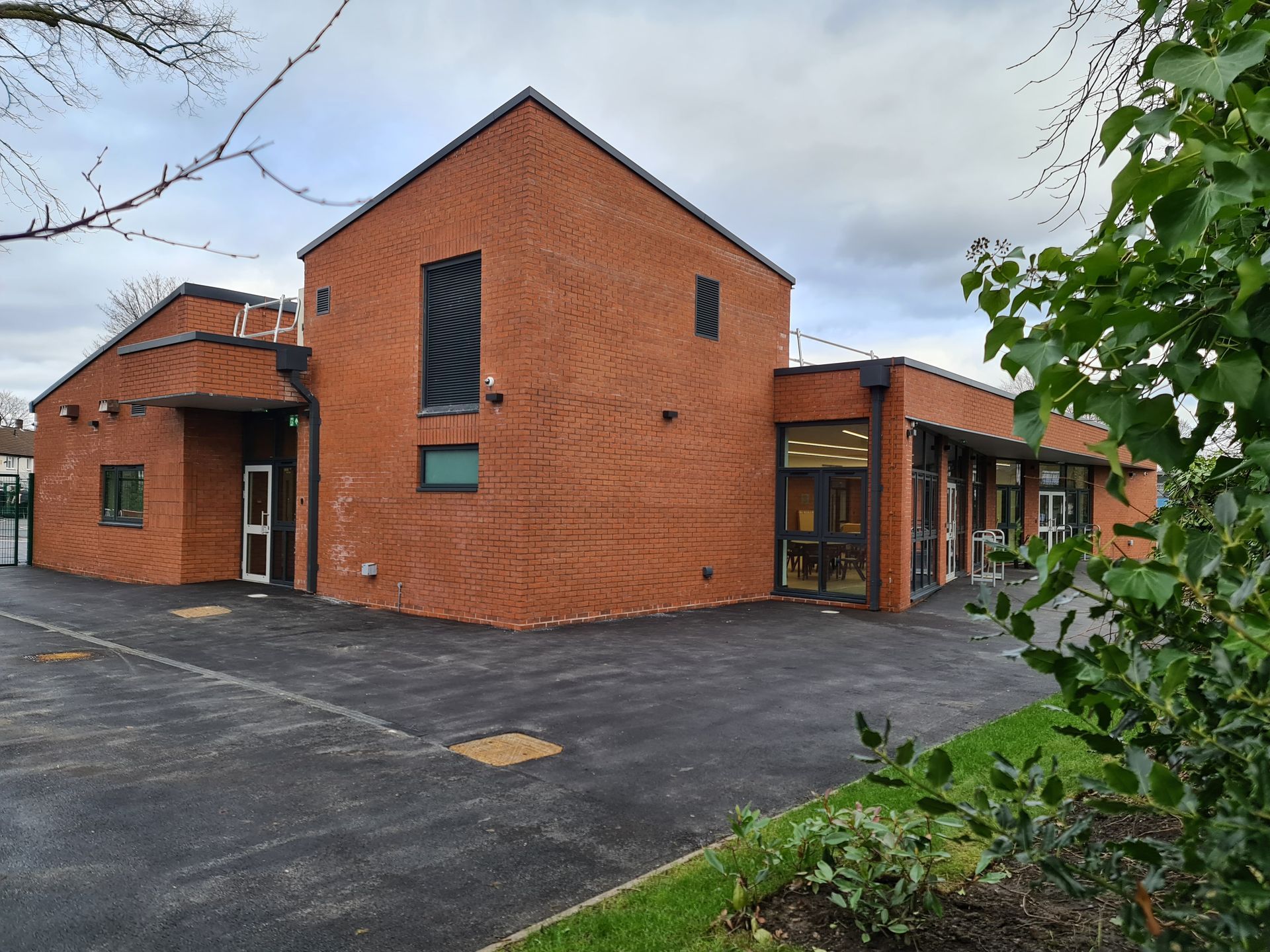
Dec' 2023
The bilingual sign is part of the works to make the Mold Museum more visible and welcoming. Sitting on the parapet it reads with the sky for background, enhancing the public square with the invitation to explore. More facade improvements to follow...
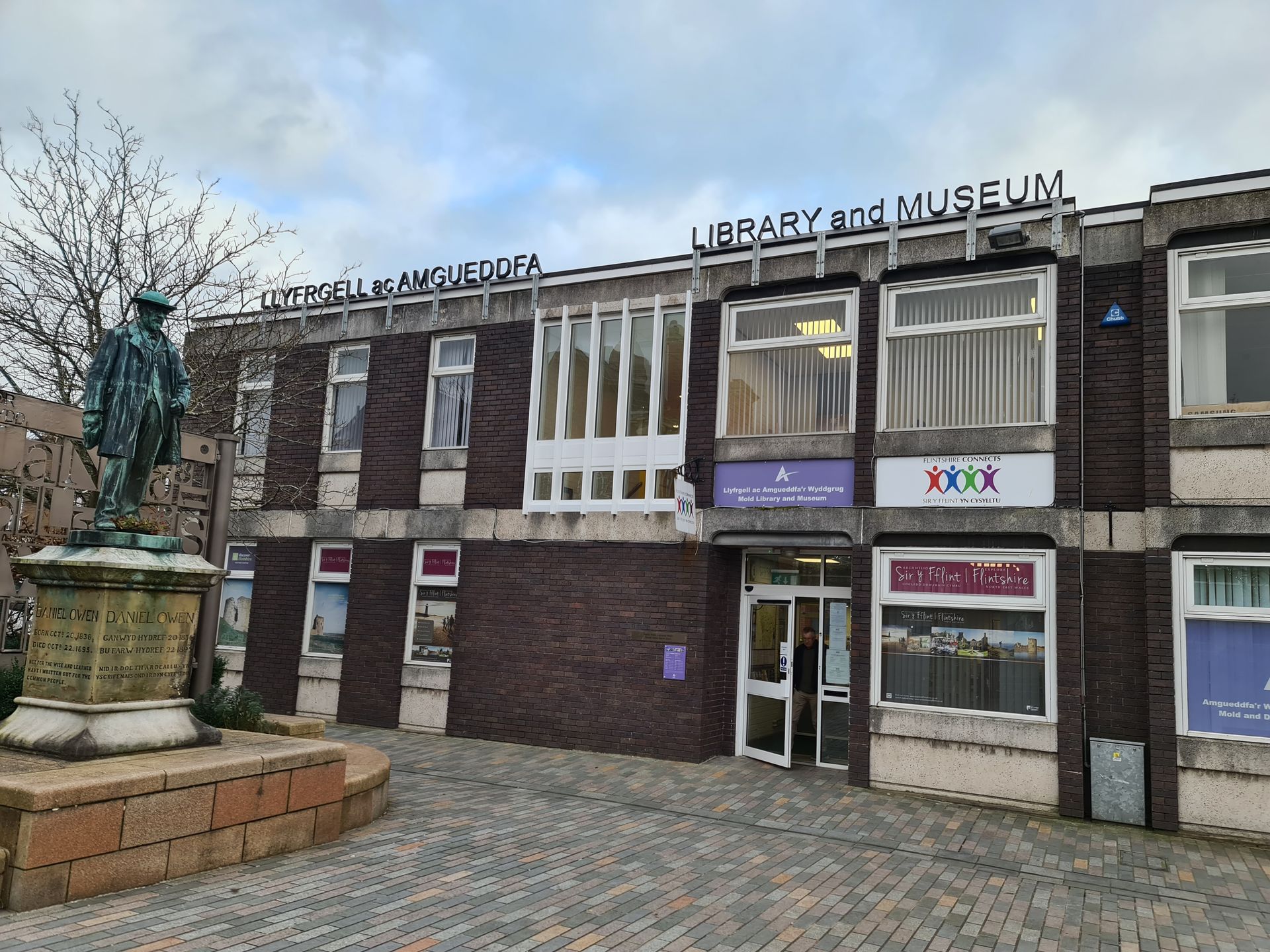
Oct' 2023
Design for the remodeling of the Reception area @ the PWC building is progressing well
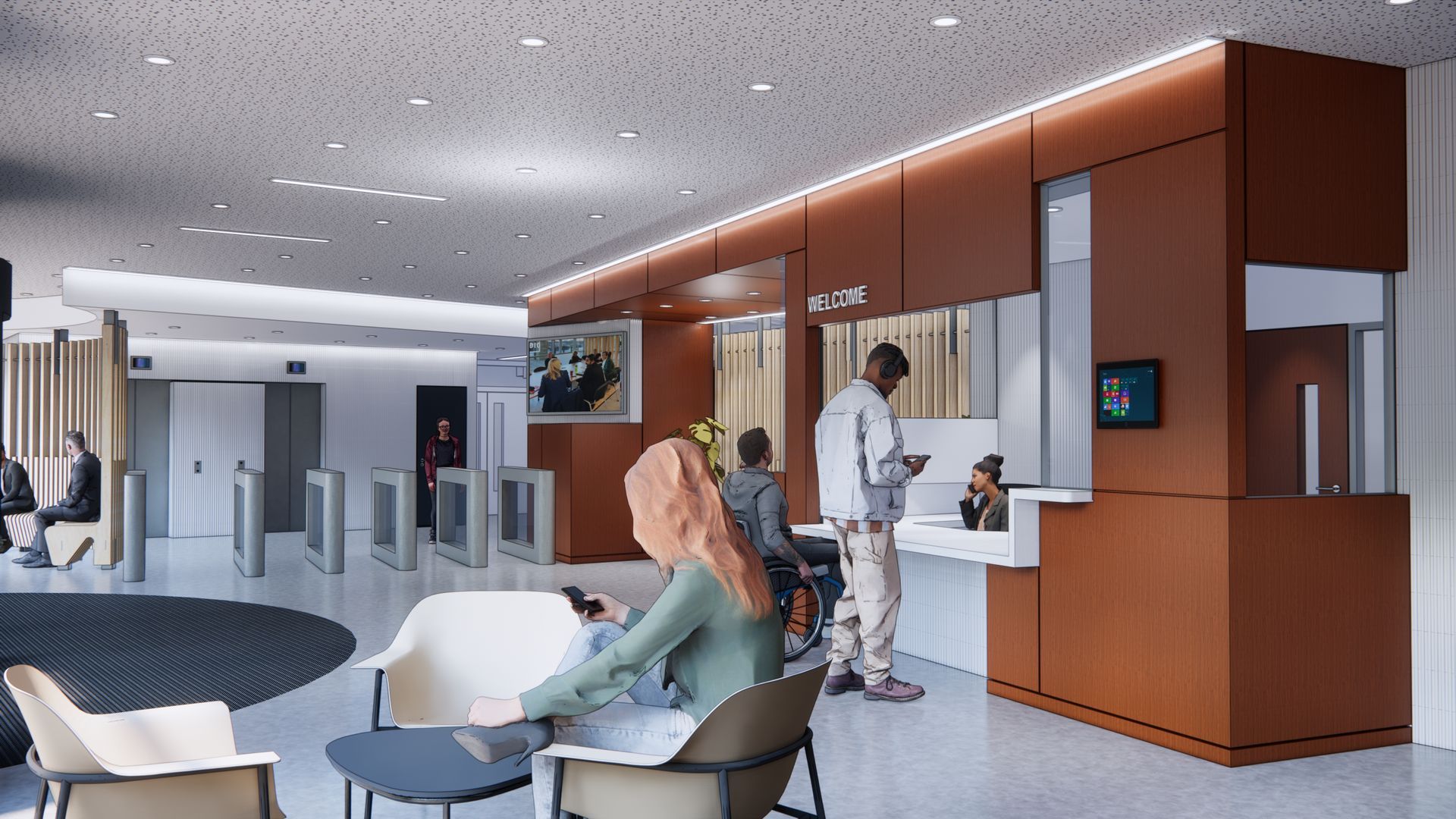
Sep' 2023
The application of the Finish Coat has started, and looking sharp. The External Wall Insulation will dramatically improve the thermal efficiency of the PWC building.
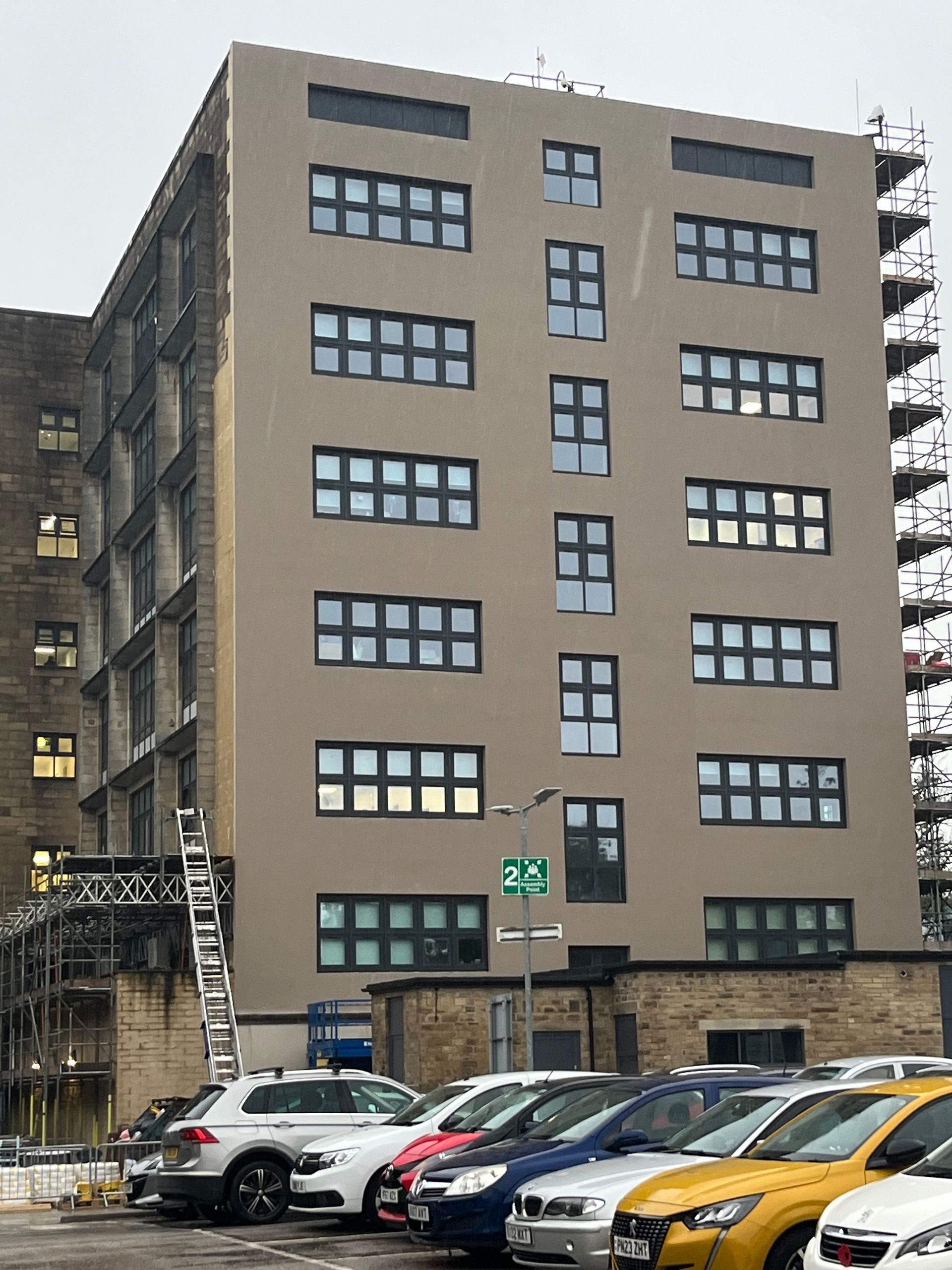
June 2023
Construction of St Peter's Church Hall is progressing well
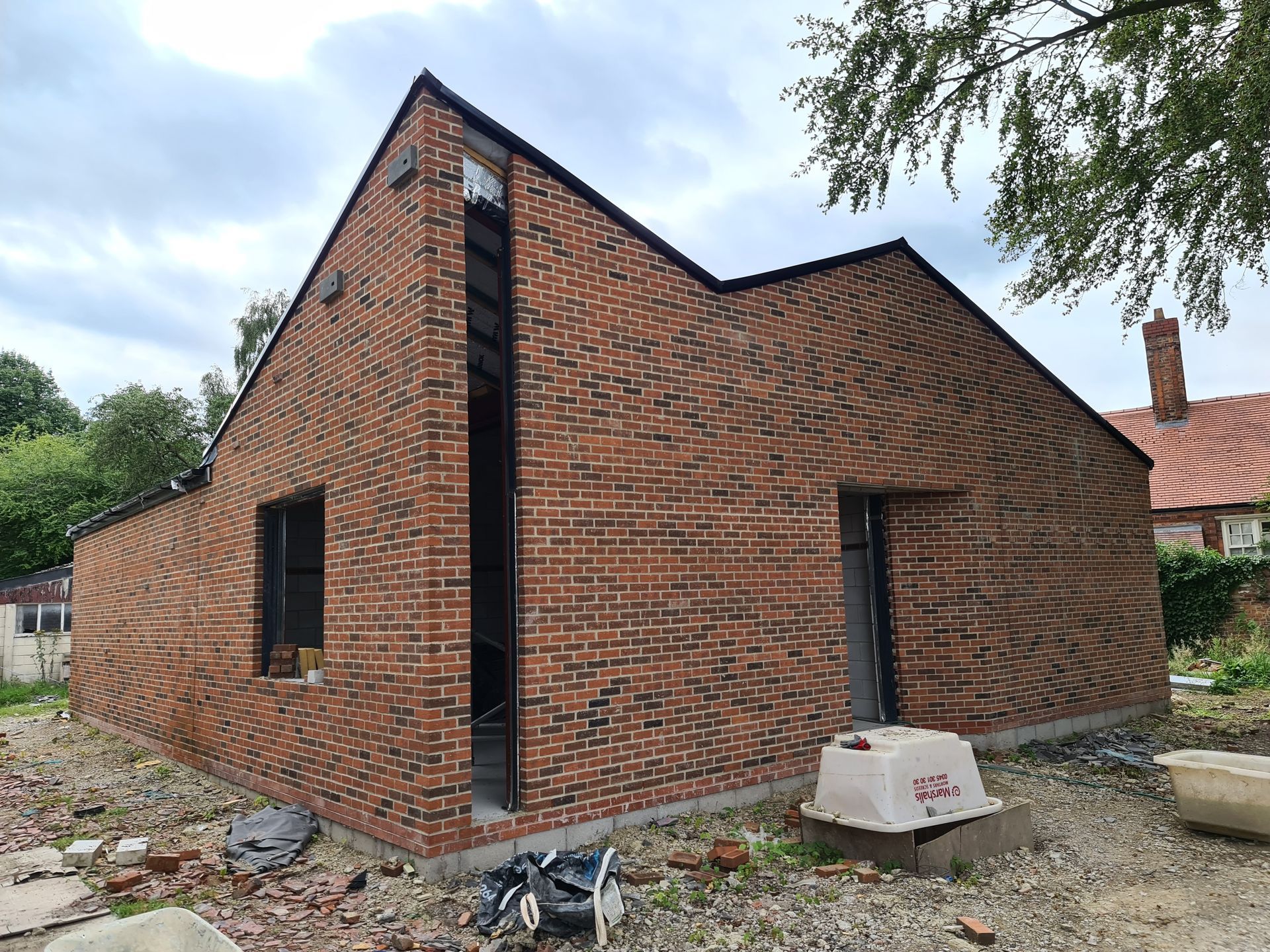
May 2023
Pioneer House High School, steel is up and on programme
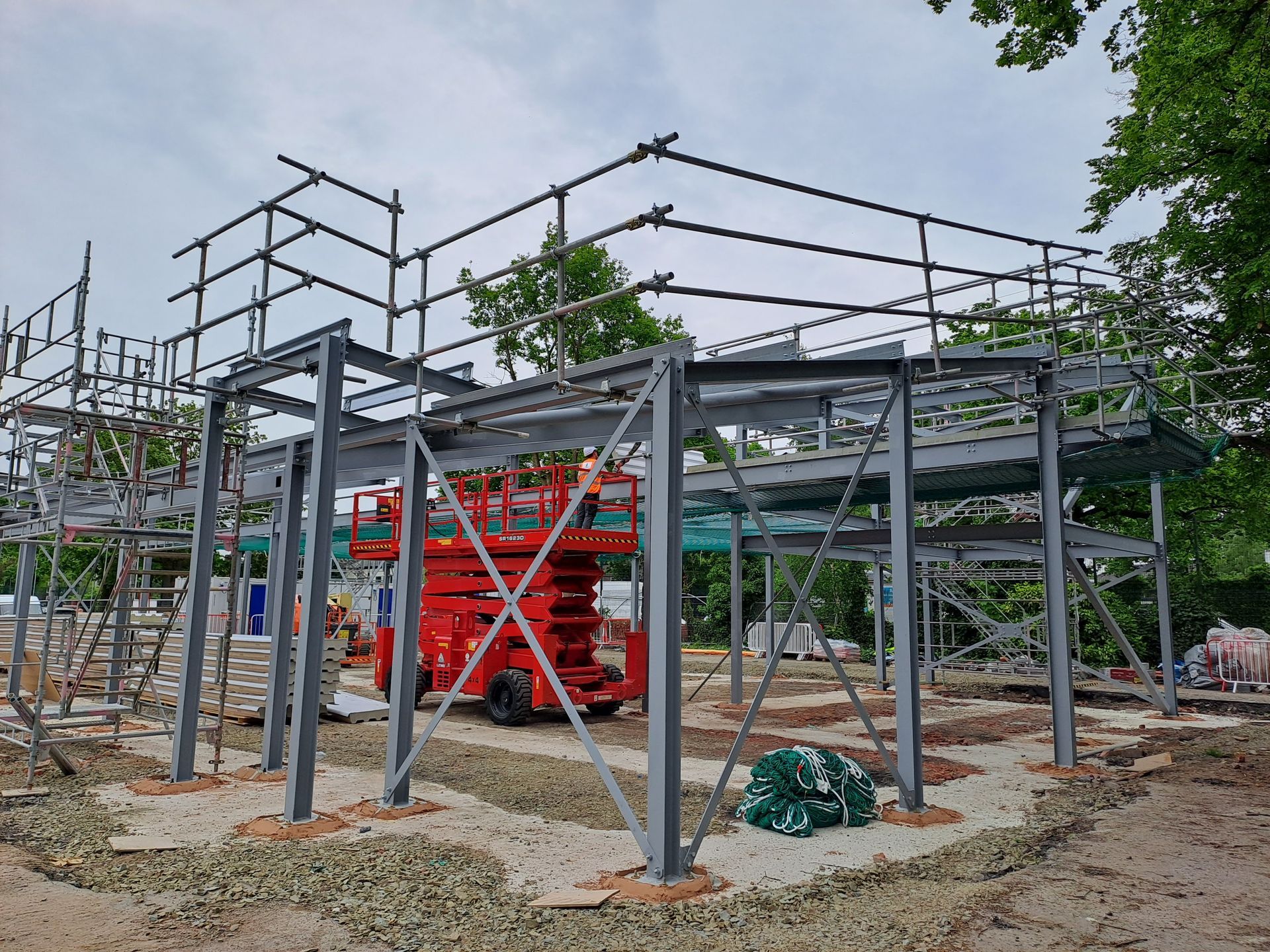
May 2023
Liverpool Townhouse Competition, Entry
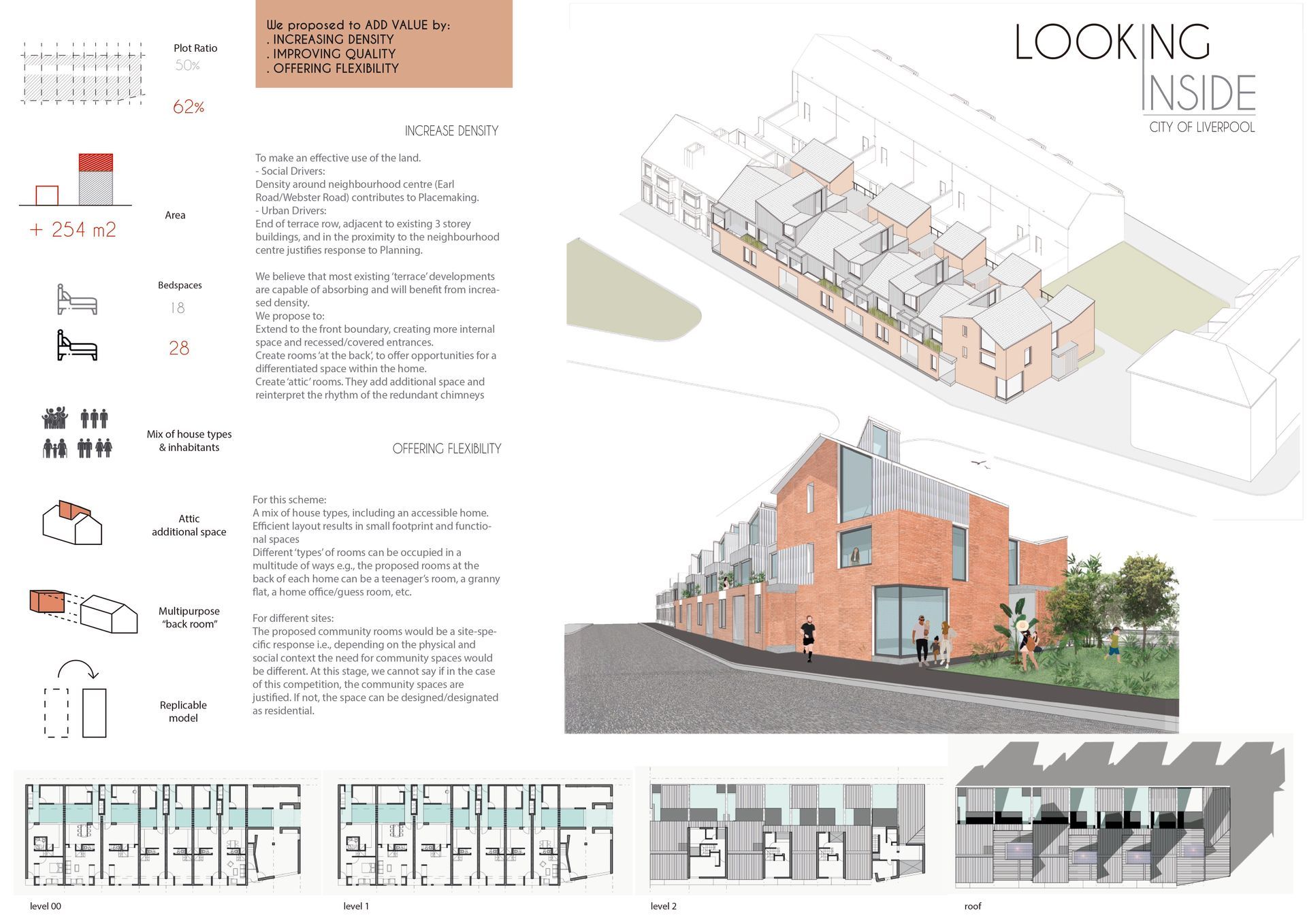
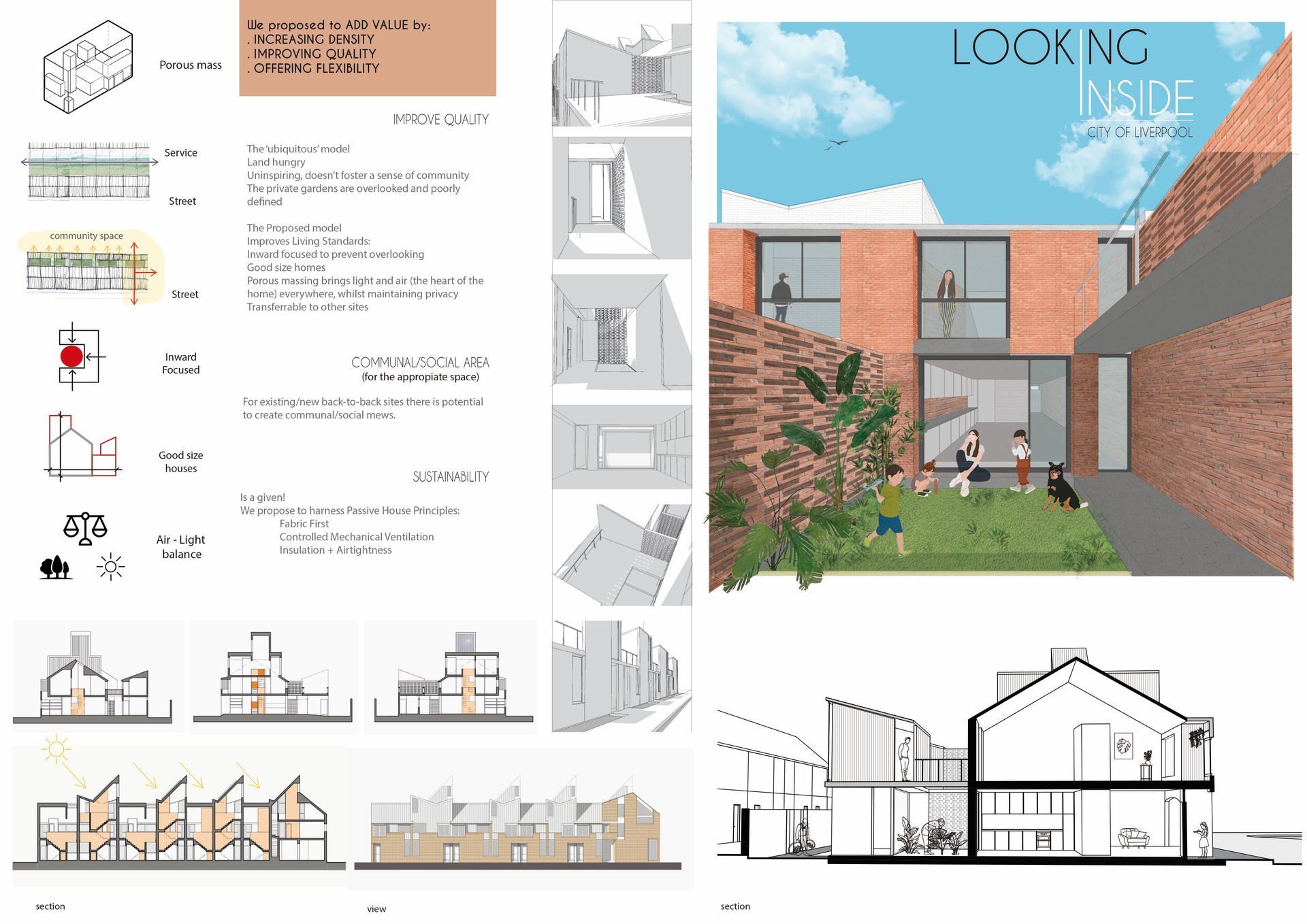
March 2023
Planning Approval obtained for the 6th Form building at Pioneer House High School (SEND)
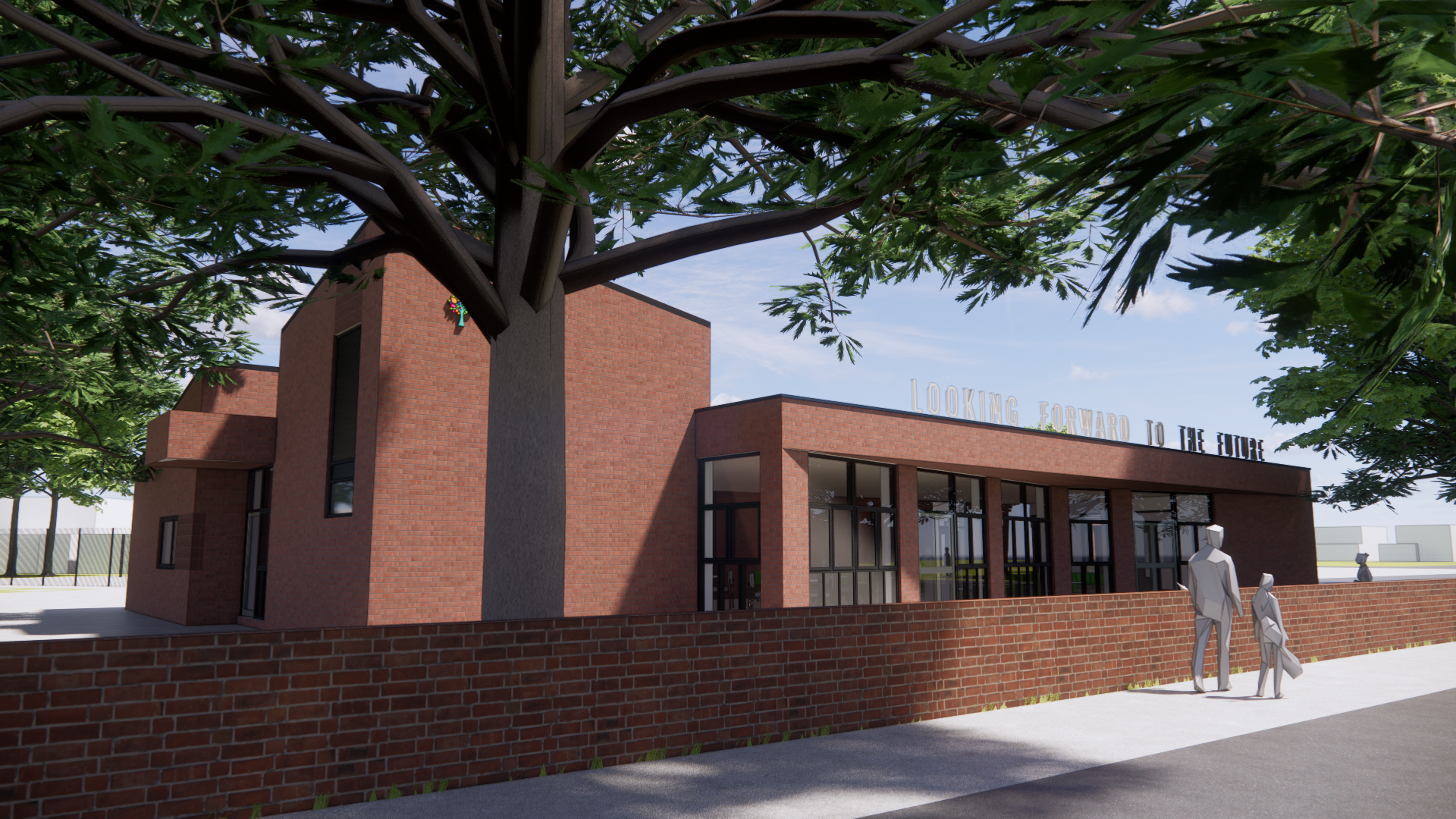
Jan' 2023
Planning Approval obtained for House Extension on a well established Victorian street in Trafford.

Jan' 2023
Overcoming the challenge of being located adjacent to a Schedule Monument, Planning Approval has been granted for the Facade Works at the College

Dec' 2022
Mid-March 2022 the Client assembled a Design/Management/Construction Team and asked: "The Academy needs a new building to house 3 Classrooms, a Social/Dining area, and Office/Ancillary spaces. We need it for September, can we do it"
Six months after the initial meeting...

Nov' 2022
Planning Approval obtained for a contemporary house extension in Chester

Nov' 2022
Grated Apple are pleased to announce that our Director Ruth Clayton in now a Certified Passive House Designer

Sep' 2022
The steel frame is up at St Peter's Church Hall, and is looking good.
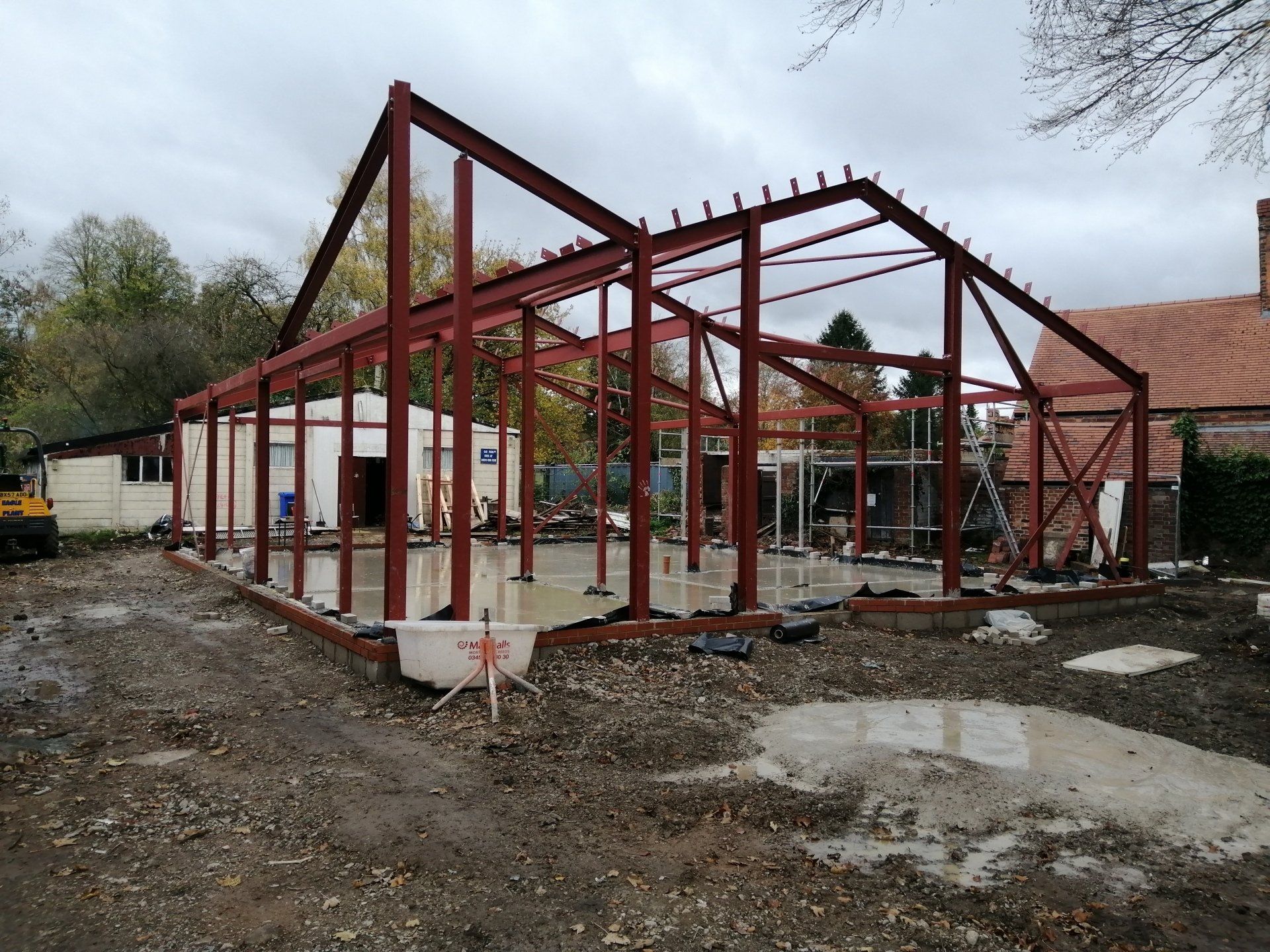
July 2022
Planning Permission granted for this new Alternative Provision building. A new addition to the Manchester Enterprise Academy, it will form an AP 'Campus' with the existing Hub. Built mostly off-site, design commenced March 2022, build expected to be completed September 20222.
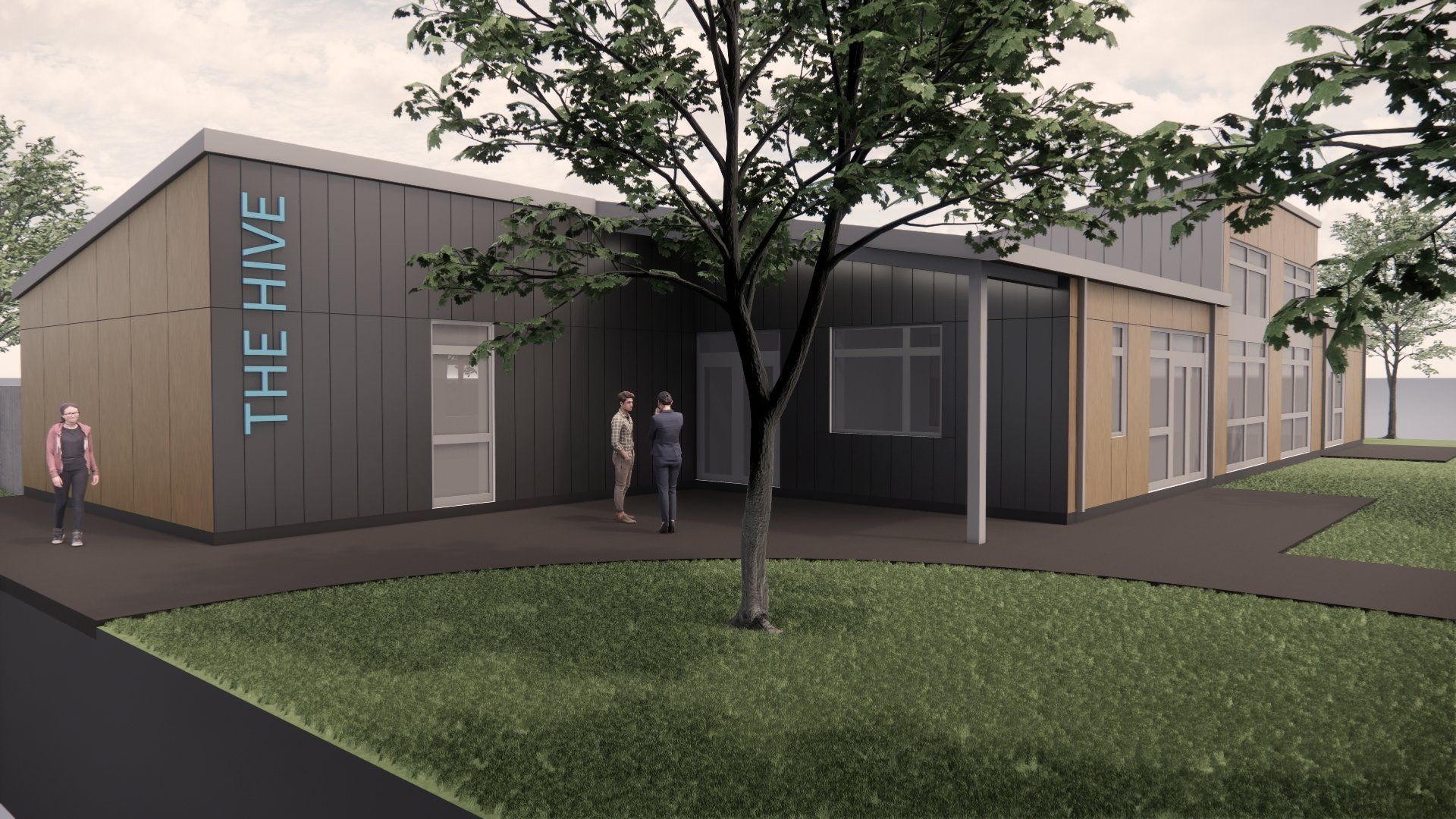
May 2022
We handed over the new Nursery & Head Office building at Lingley Mere Business Park for the Stepping Stones Group. We look forward to seeing it open and full with life.
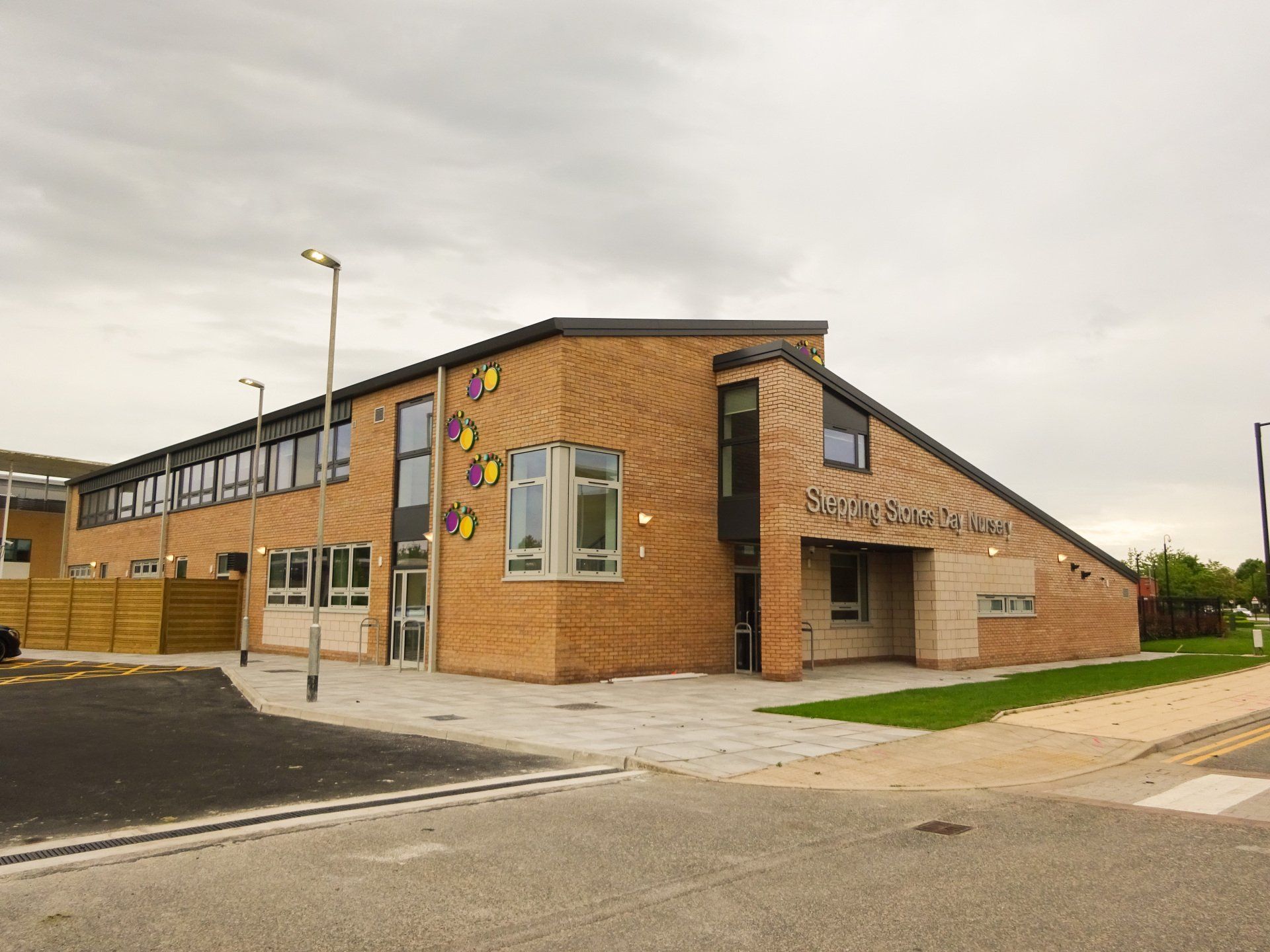
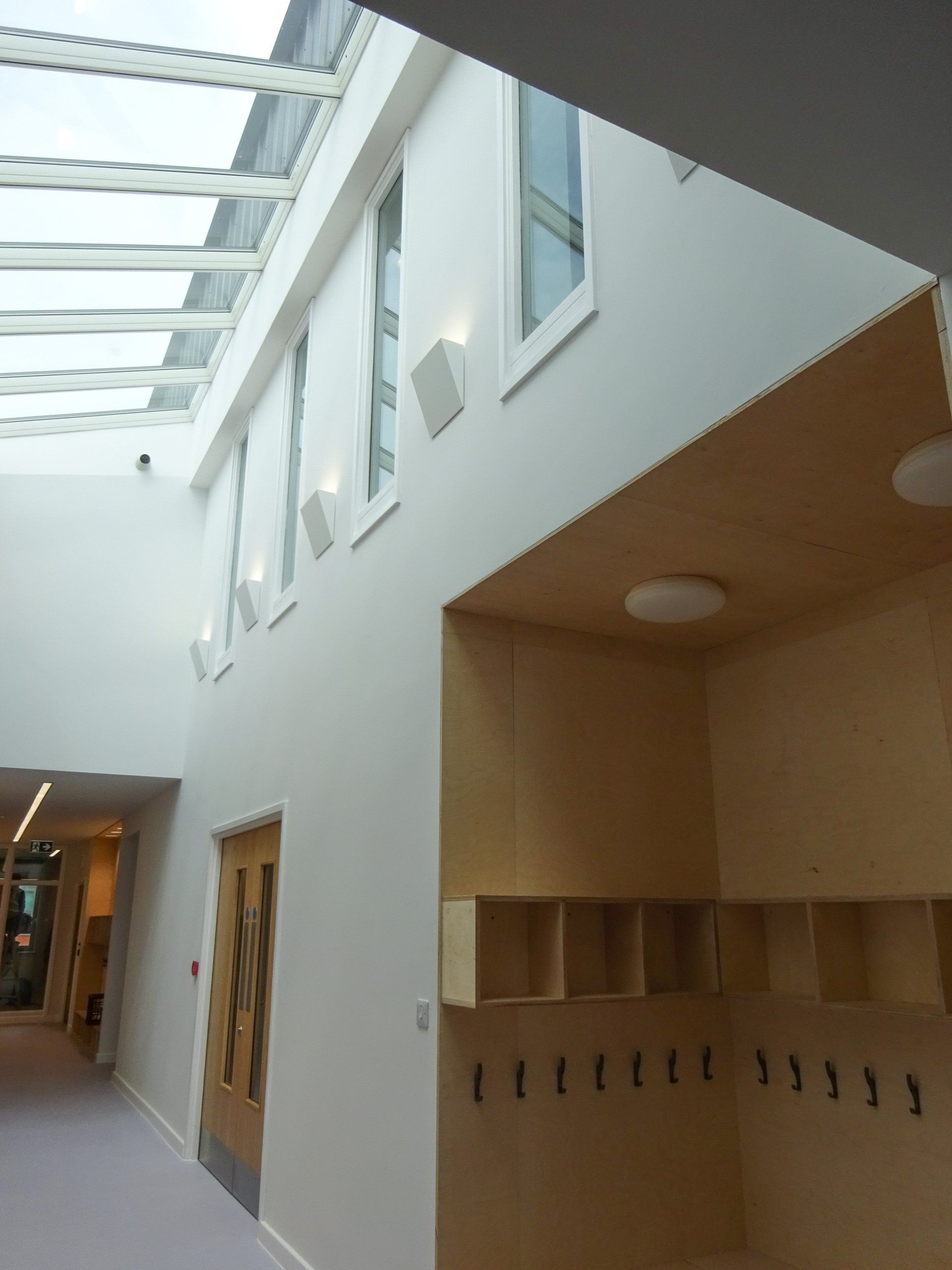
Sep' 2021
We are please to confirm that Grated Apple signed up to the RIBA 2030 Climate Challenge. As a RIBA Chartered Practice we take our commitment to sustainable development seriously and are committed to attempt to meet ambitious but achievable energy, water and embodied carbon performance targets on our significant projects.

Aug' 2021
Planning Application submitted for the replacement hall for St Peter's Church in Lymm

July 2021
Work is progressing well at the Day Nursery in Lingley Mere
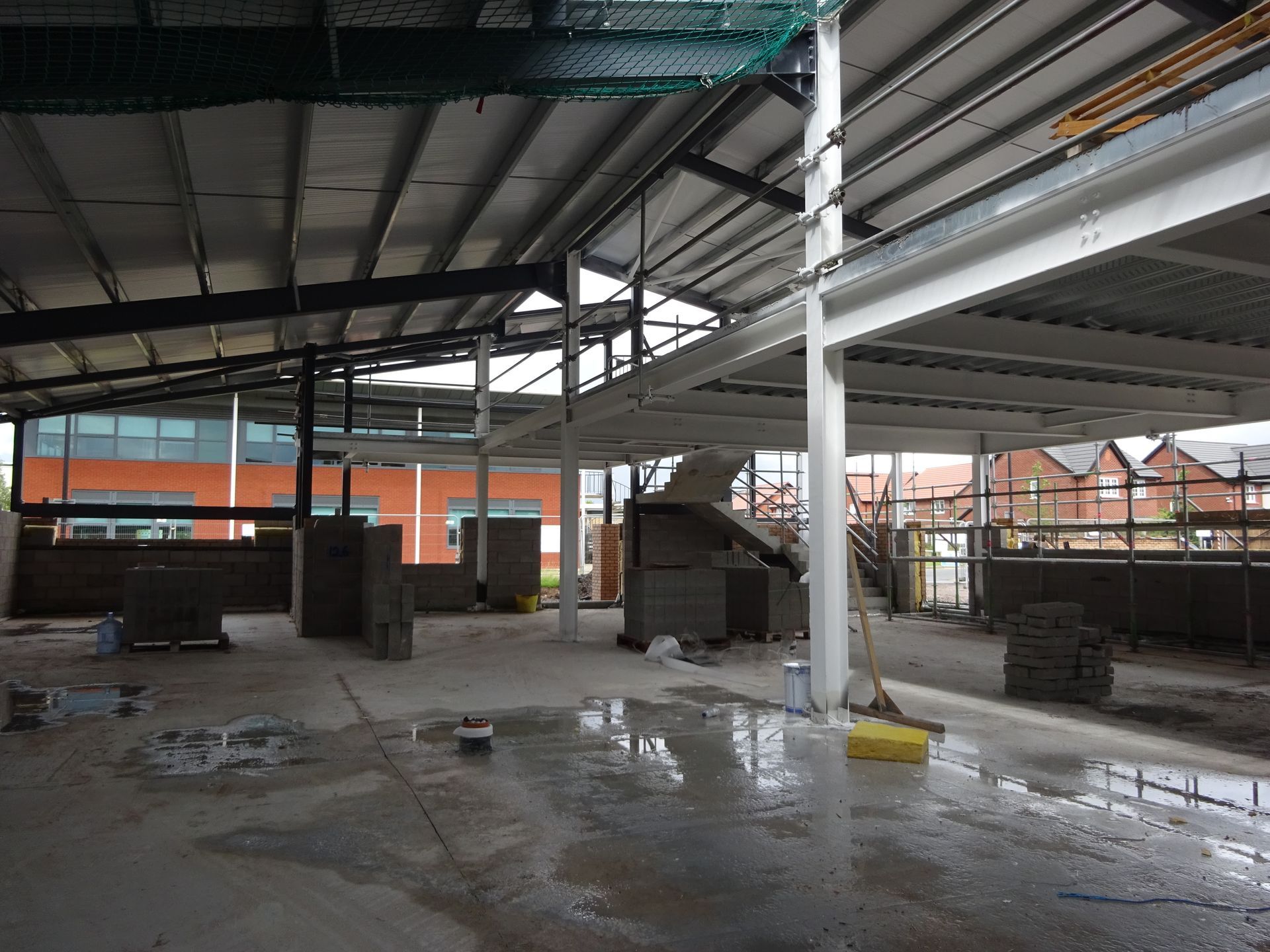
June 2021
Snagging visit to the MEA Central canopy works. Is looking great...
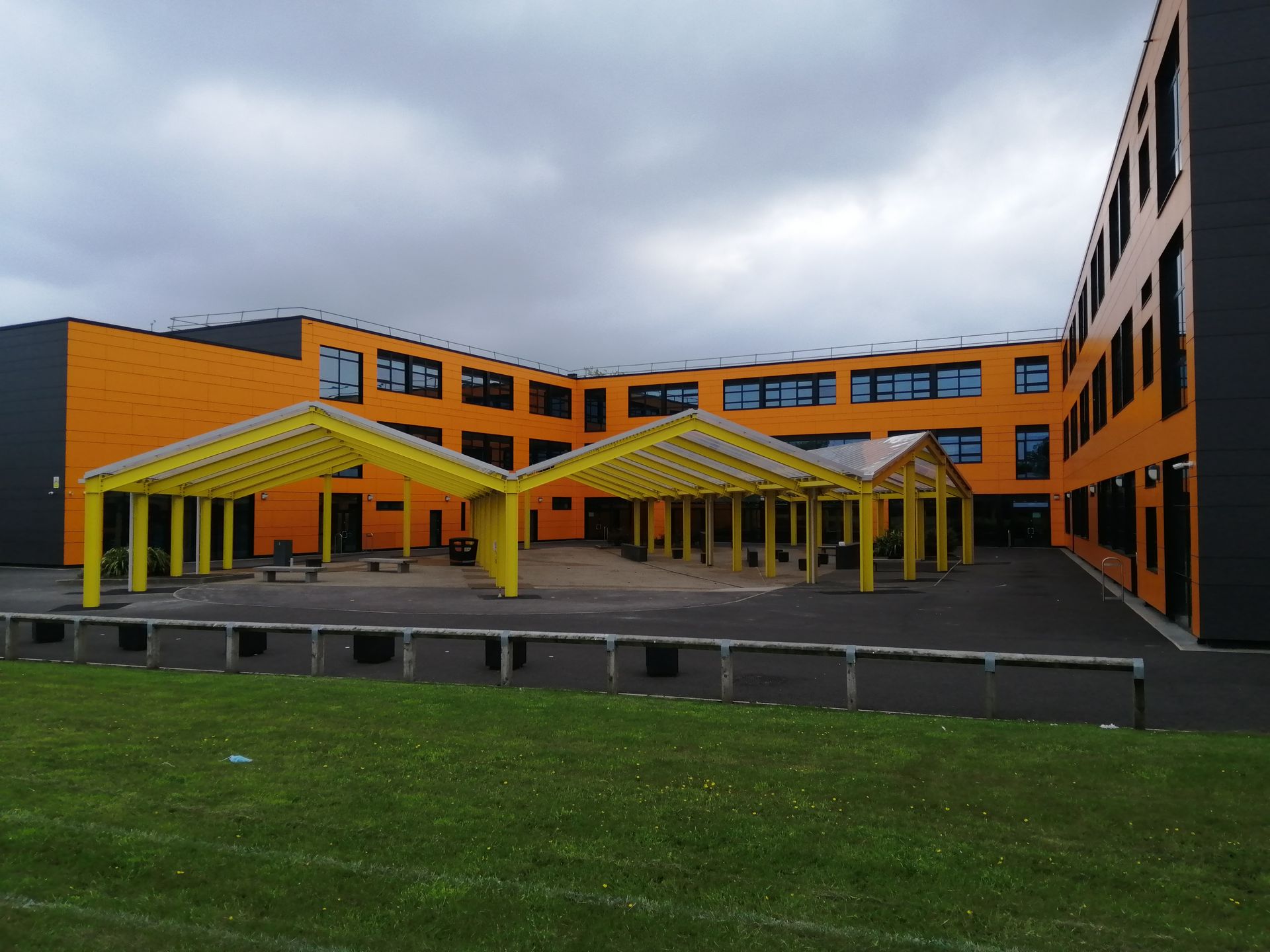
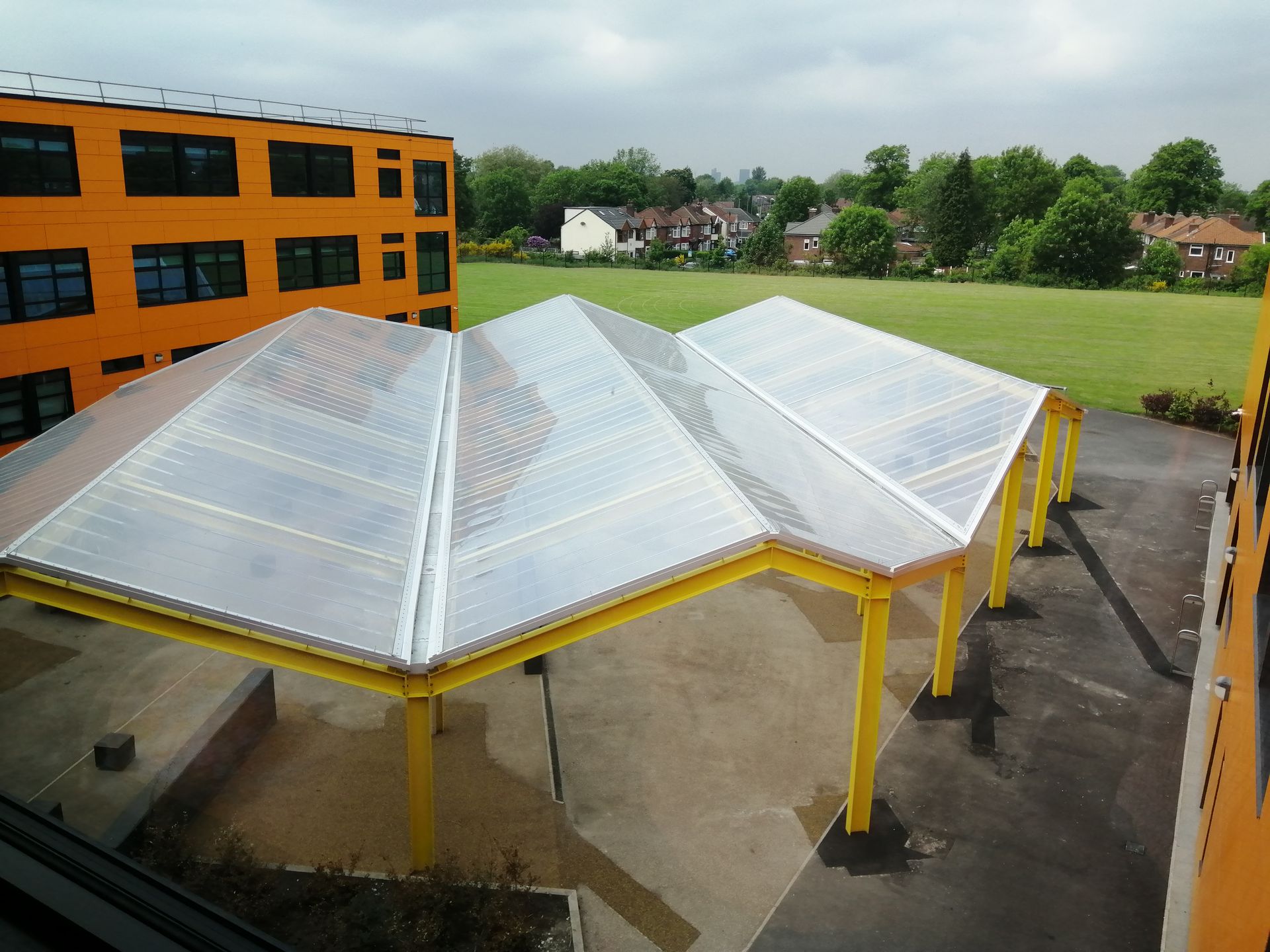
May 2021
Work is progressing well at the pair of semis in Lymm.

March 2021
Works continues well at the MEA Central Courtyard.
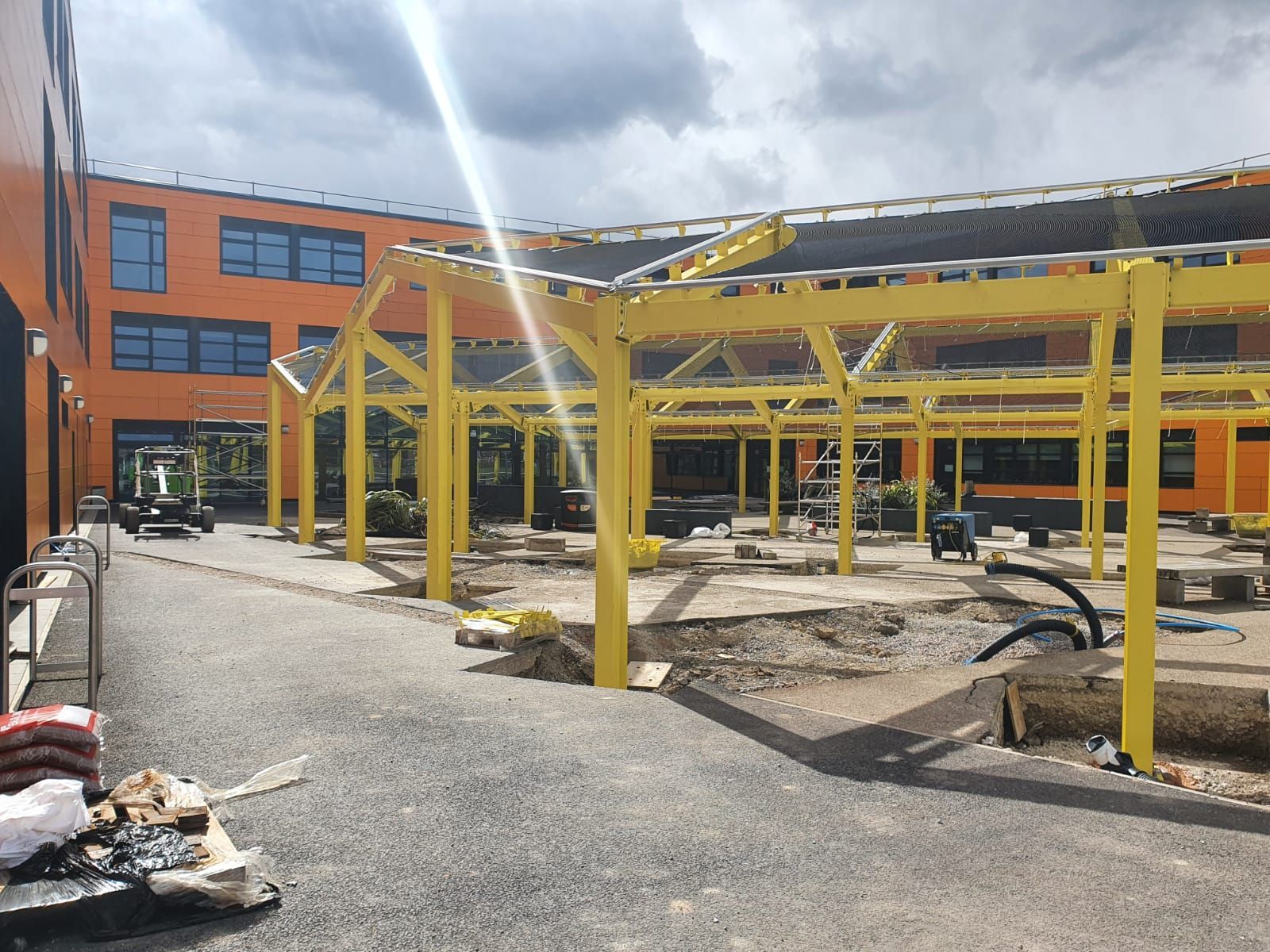
Feb' 2021
Grated Apple wins St Peter's Church Hall design competition. We look forward to delivering this much needed Community Asset for Oughtrington.
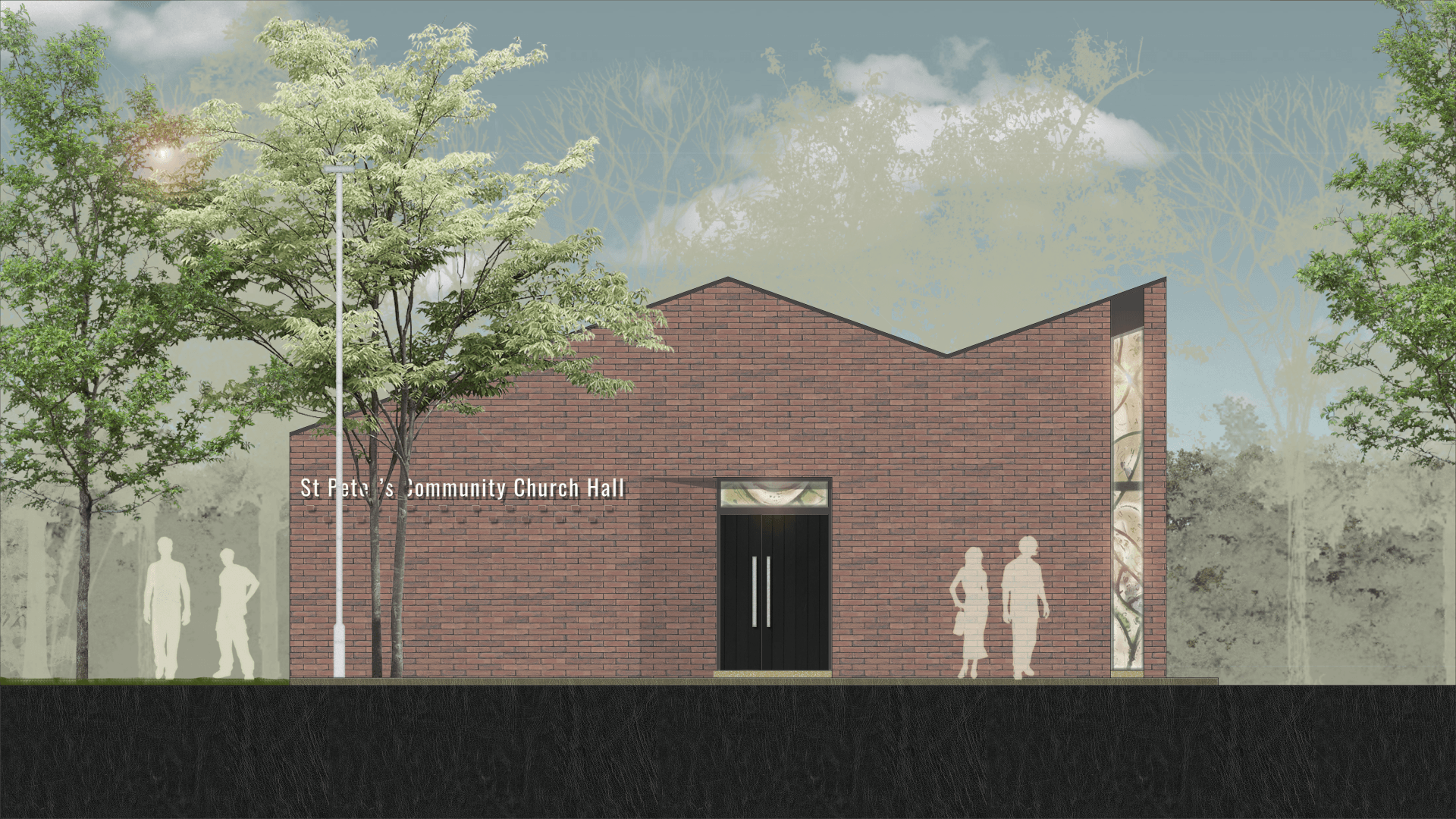
Jan' 2021
Delighted to be appointed again by the World Bank to work on 'Educational Infrastructure and Modern Methods of Construction', an analytical study of the potential of off-site technology for the delivery of school building programmes in low to medium income countries.
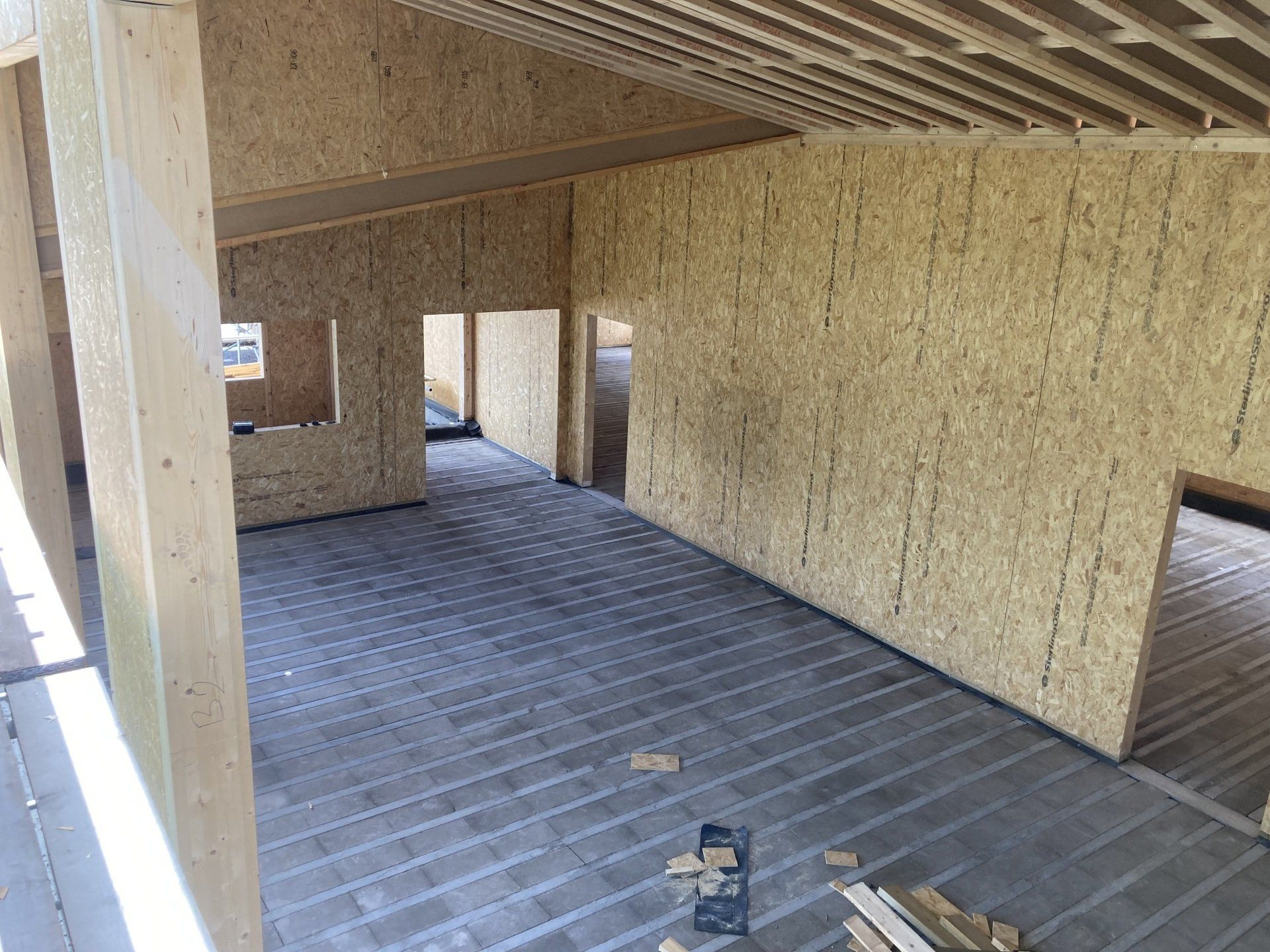
Dec' 2020
Trafford Council granted a positive Certificate of Lawful Development for our proposed large extension to a residential dwelling in the Green Belt in Warburton.
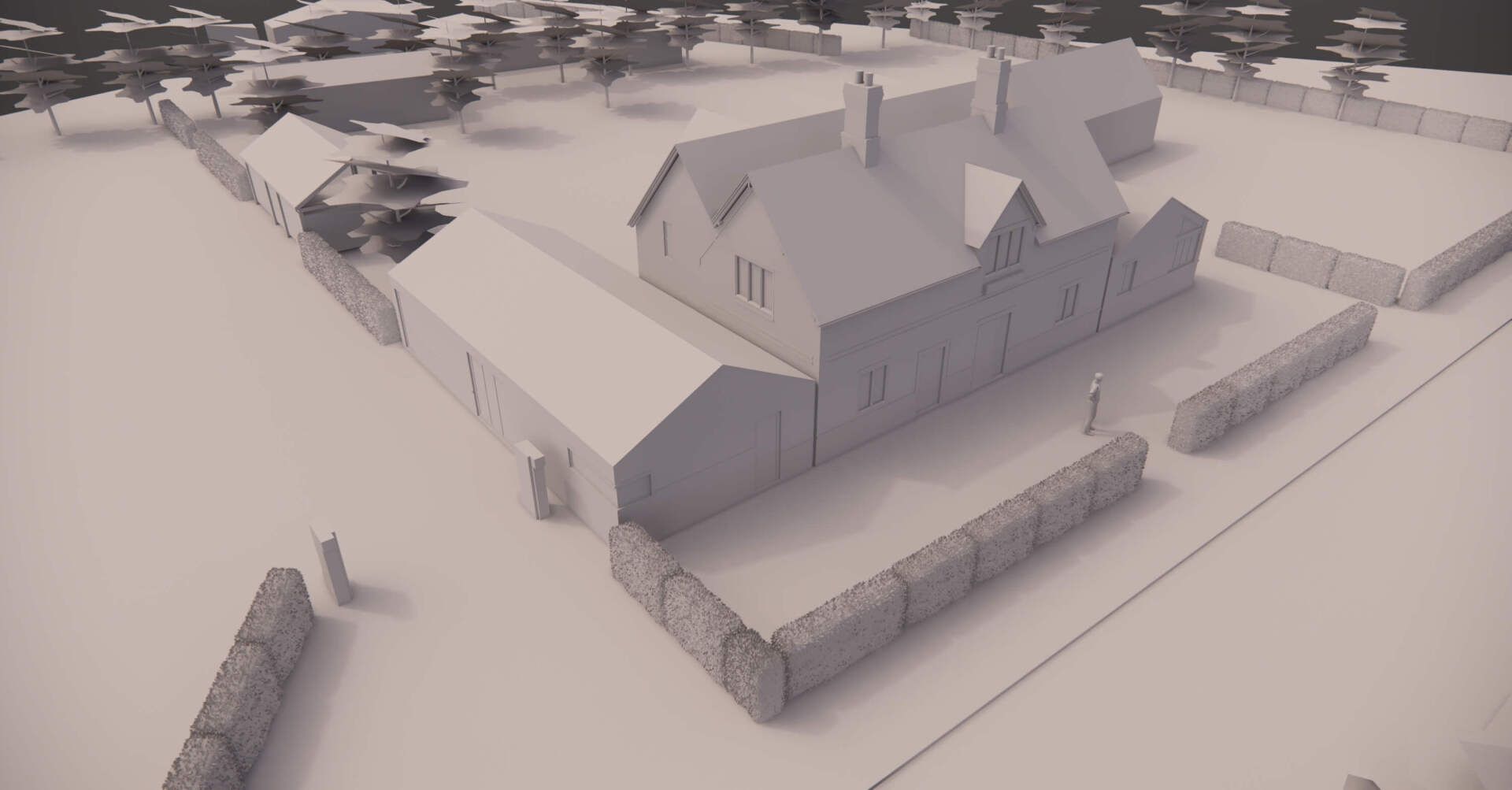
Oct' 2020
Worthington Primary School extension, nearly ready for hand-over next week.
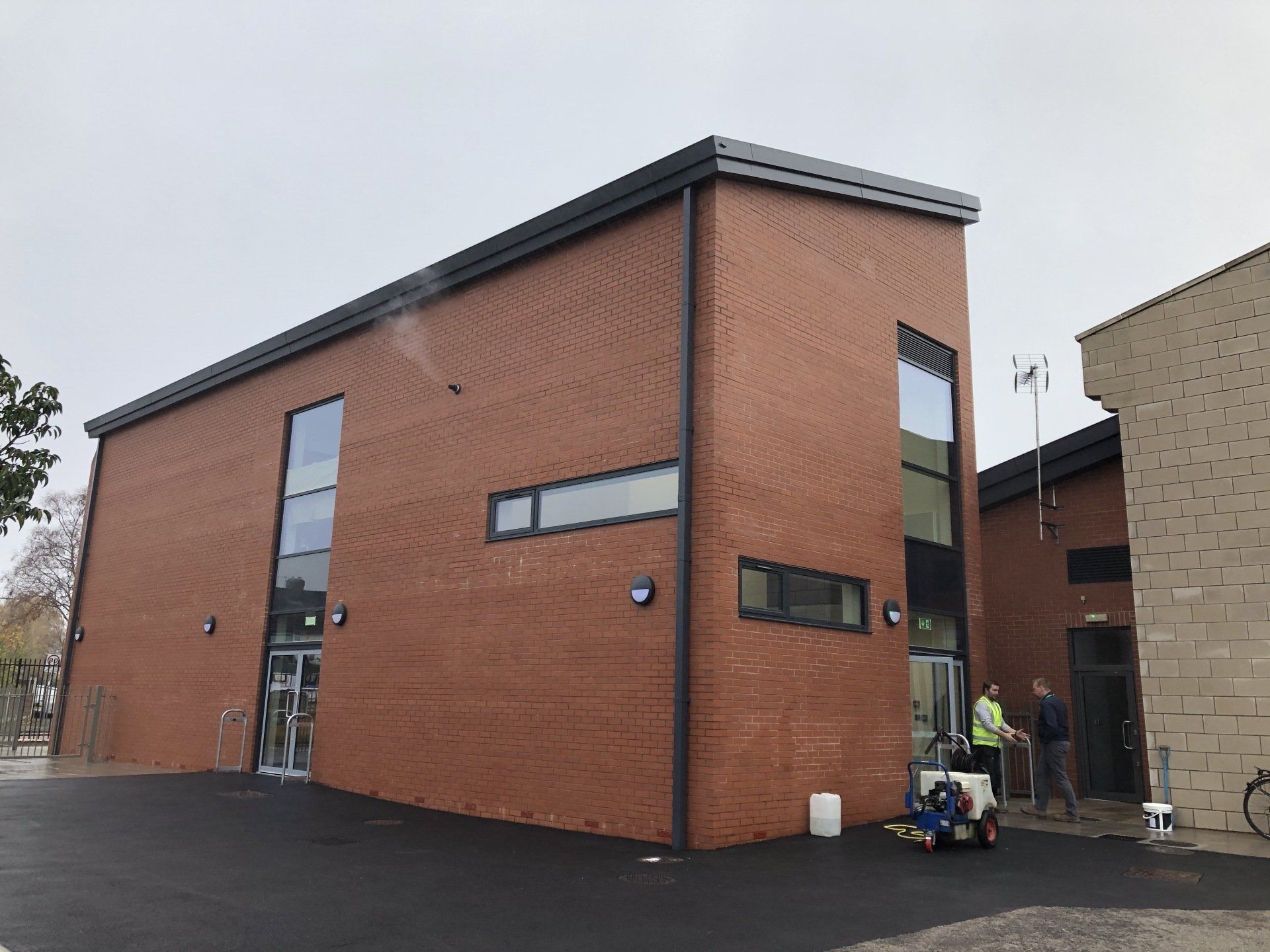
Sep' 2020
planning Permission granted by Warrington BC for the re-development of a farm site on the Green Belt..
