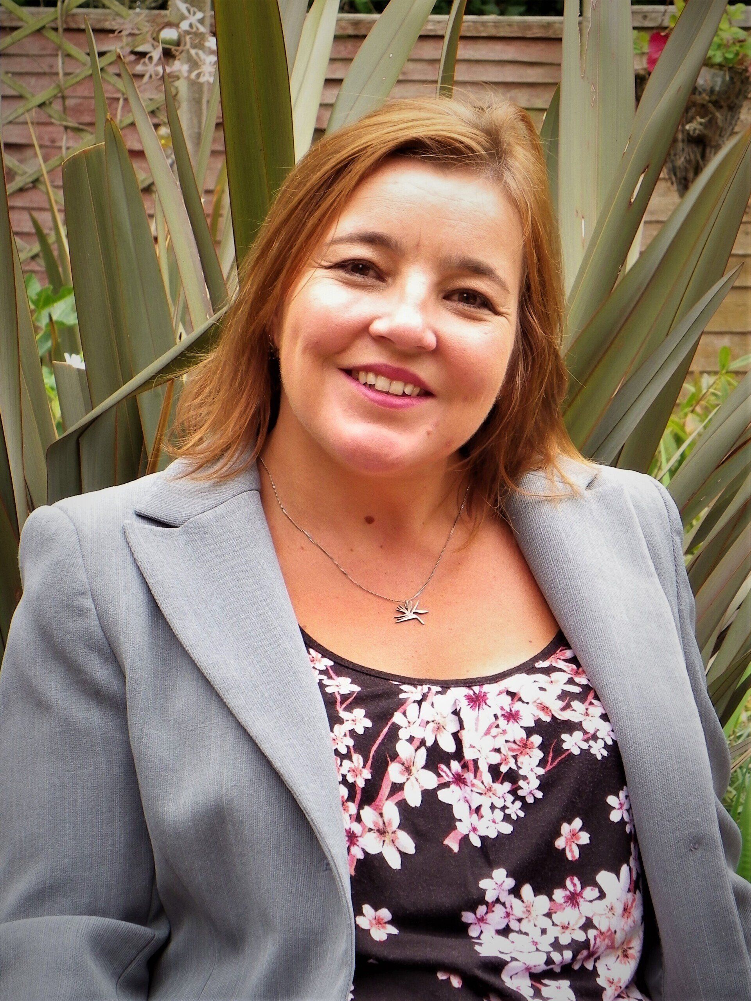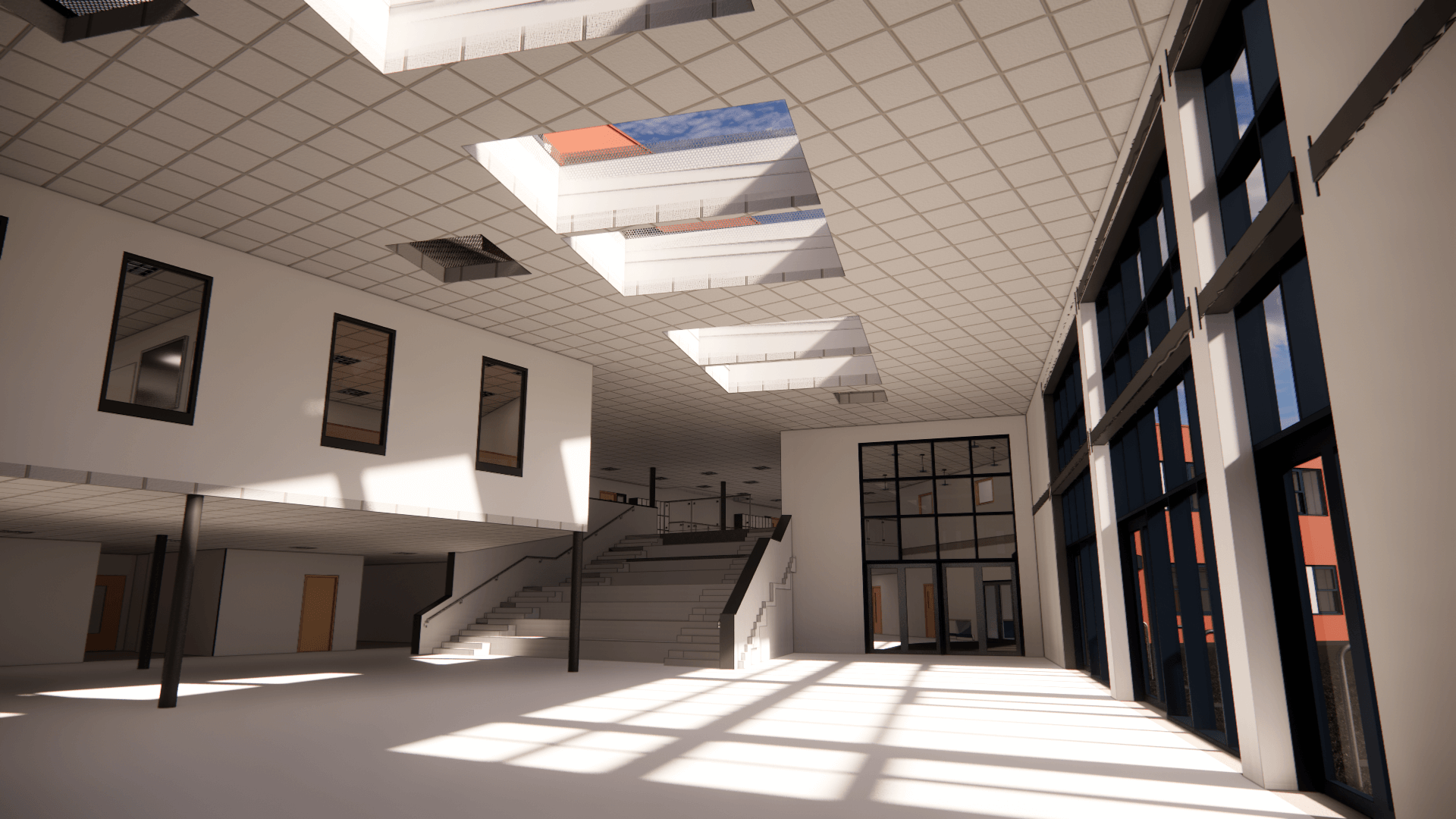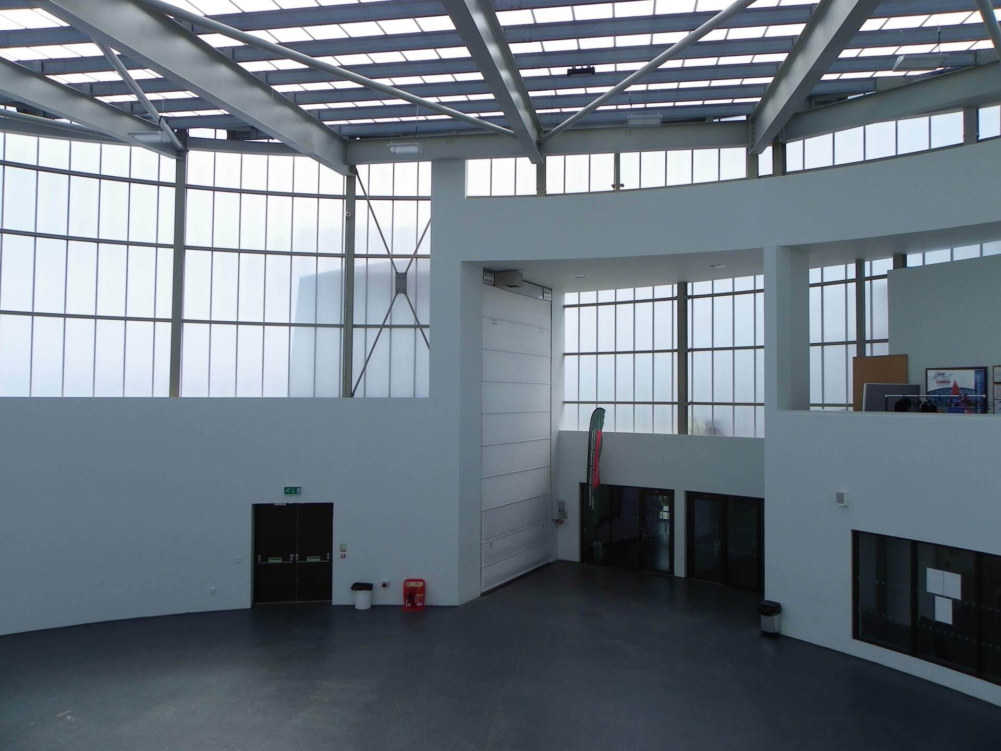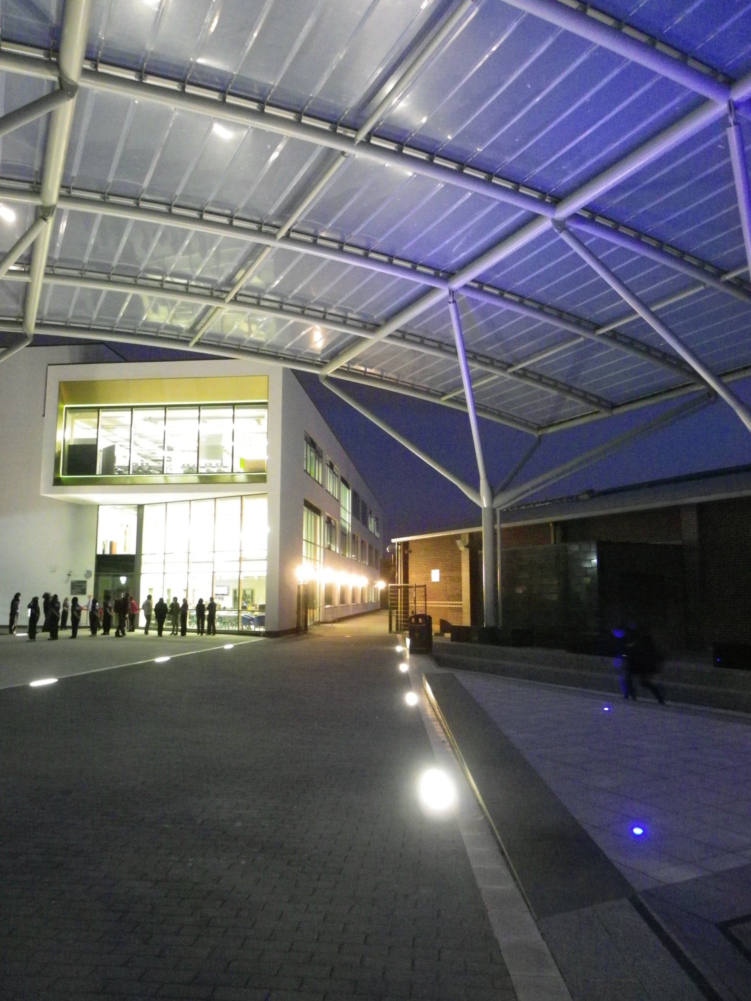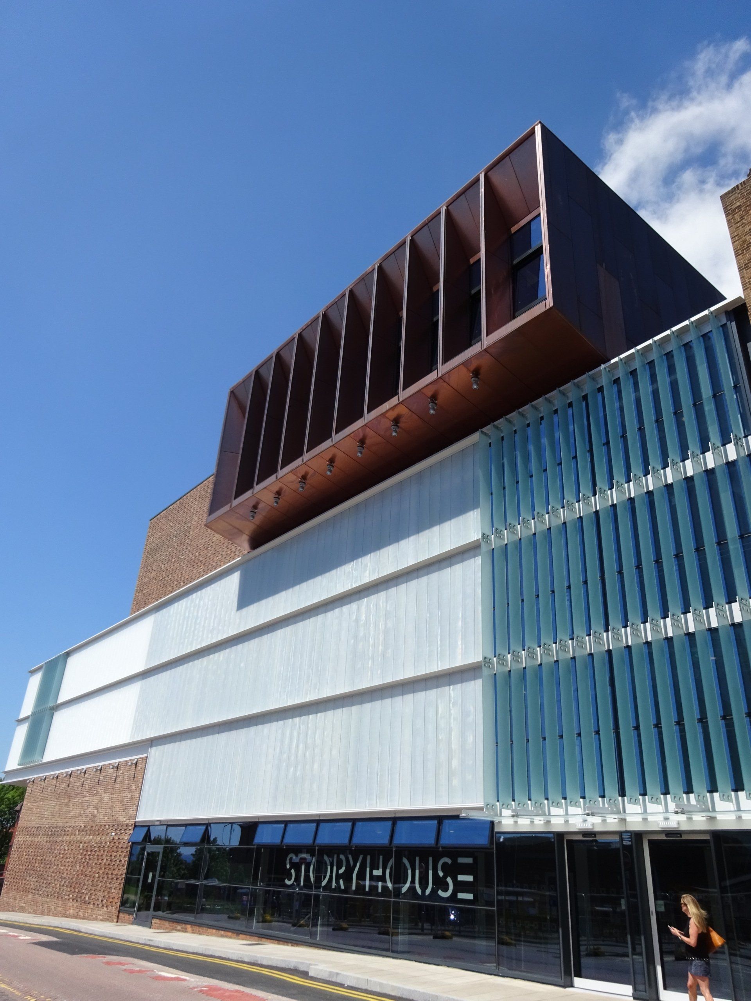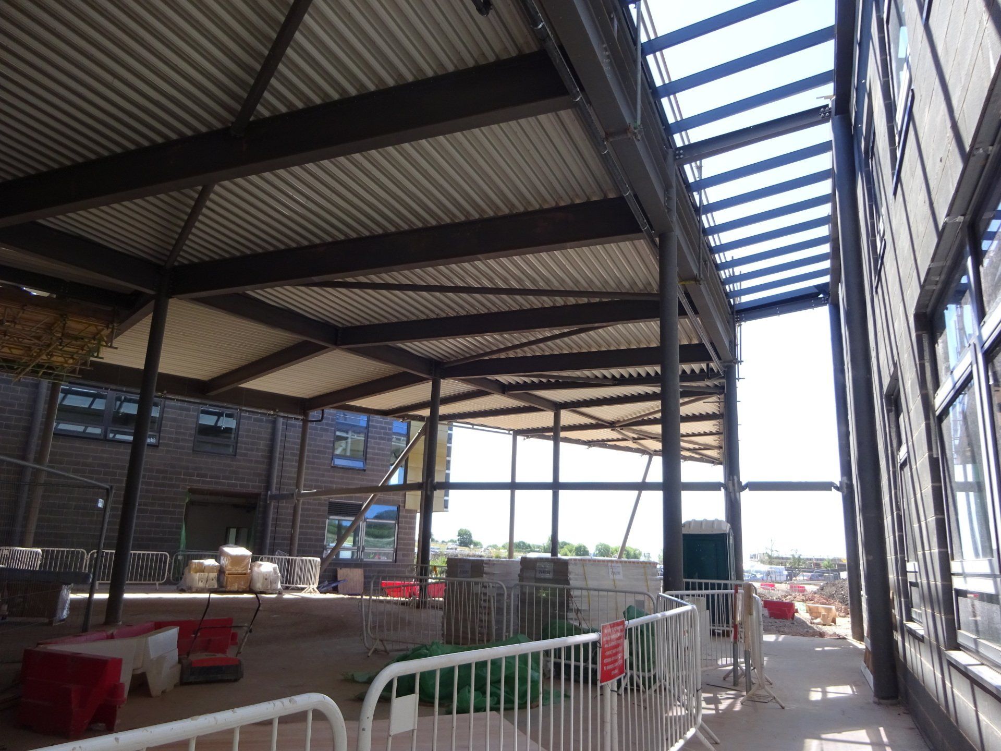Ruth Clayton
Director UK
She studied at the highly regarded University of Sheffield School of Architecture, and qualified as an Architect with the RIBA NW with Distinction. She is technology minded and is an AutoDesk Certified Professional in the use of Revit 2015. Throughout her career, in conjunction with her role as an architect, she has also been responsible for IT/ BIM management and the training and management of staff in the use of AutoCAD and Revit.
In her early career she worked on a wide range of projects, including Retail, Commercial, Speculative offices, Warehousing and Education. After Joining EWA in 2001 she focused mainly on Education projects. Delivering a number of Manchester’s new Primary and Secondary schools, including the first BSF Secondary school, Gorton Education Village. She also has experience working in Higher Education, SEN schools at all ages and Leisure projects. This includes the award-winning Welsh National Sailing Centre in Pwllheli and most recently the very well received Ellesmere Port Sports Village. Since joining Grated Apple in 2018, she has worked on a range of projects from Housing, Leisure and Education. This includes delivering the refurbishment of Flint Library, the extension to Worthington Primary School, a new build Nursery and new build SEND provision.
Ruth enjoys developing close relationships with the client, end user, design team and main contractor, vital to the success of any project. She has excellent technical knowledge and an in depth understanding of all Design Standards. She has a wide range of experience of producing excellent architecture whilst working with a constrained budget and demanding programme.
In 2022 she studied to become a Passivhouse Designer, part of her commitment to improving the sustainability of the built environment and tackling climate change, whilst improving the comfort for building occupants.
Whilst at EWA she became the BiM Manager in 2013 and an Associate in 2017. She was BiM Manager on the award-winning Story House Theatre in Chester. She is a keen advocate for BiM and volumetric design and has experience of delivering BiM Level 1 and 2 projects including CoBIE. BiM is about delivering better outcomes for the client, by resolving construction issues in the virtual world rather than on site. With the dual skills of being an architect and understanding BiM she can advise clients on the application of BiM to their projects and how to stipulate their requirements, whilst also being able to train people in the design and construction stages to deliver the clients requirements.
Pablo and Ruth have worked together on many very successful projects during their time at EWA. They have a complementary skill set and challenge each other to deliver the best. After leaving EWA in July 2018, Ruth joined the collective in August 2018.
Portfolio
© 2020 GRATED APPLE LTD. ALL RIGHTS RESERVED.

